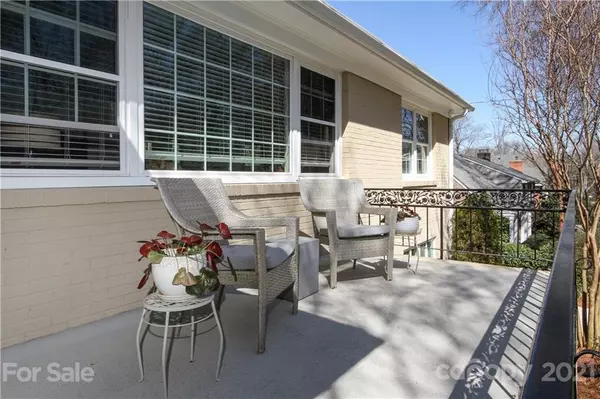$851,500
$849,000
0.3%For more information regarding the value of a property, please contact us for a free consultation.
4 Beds
3 Baths
2,553 SqFt
SOLD DATE : 05/03/2021
Key Details
Sold Price $851,500
Property Type Single Family Home
Sub Type Single Family Residence
Listing Status Sold
Purchase Type For Sale
Square Footage 2,553 sqft
Price per Sqft $333
Subdivision Barclay Downs
MLS Listing ID 3712941
Sold Date 05/03/21
Style Traditional
Bedrooms 4
Full Baths 3
HOA Fees $2/ann
HOA Y/N 1
Year Built 1962
Lot Size 0.370 Acres
Acres 0.37
Lot Dimensions 93x178x88x179
Property Description
Renovated brick ranch with basement in the heart of Barclay Downs. Renovations include a well designed kitchen w/ an island and pantry, a multi-purpose room with a wet bar & beverage refrigerator & an enlarged Master bedroom w/ new luxury bathroom. Home includes hardwoods throughout except the bedrooms, extensive networking system, new vinyl windows throughout, freshly painted living areas, renovated bathrooms, & a downstairs flexible space including new built-ins, a large laundry room & both a private entrance and another from the upstairs Kitchen area. Dining Room includes 2 beautifully built corner hutches offering storage for trays, china & glassware. Lawn is professionally landscaped with a level fenced (on 3 sides) back yard. There are multiple outdoor areas including a nice front porch, a back screened porch & covered porch, a patio & a 2-car garage. Move-in ready! Walk to schools, SouthPark, and Barclay Downs Swim & Racquet Club (prioritized street for membership applicants).
Location
State NC
County Mecklenburg
Interior
Interior Features Attic Stairs Pulldown, Built Ins, Cable Available, Garden Tub, Kitchen Island, Walk-In Closet(s), Walk-In Pantry, Wet Bar, Window Treatments
Heating Central, Gas Hot Air Furnace, Natural Gas
Flooring Carpet, Tile, Wood
Fireplace false
Appliance Bar Fridge, Cable Prewire, Ceiling Fan(s), CO Detector, Convection Oven, Gas Cooktop, Dishwasher, Disposal, Dryer, Electric Oven, Electric Dryer Hookup, Plumbed For Ice Maker, Microwave, Natural Gas, Refrigerator, Self Cleaning Oven, Surround Sound, Washer, Wine Refrigerator
Exterior
Exterior Feature Fence
Roof Type Shingle
Building
Lot Description Level, Wooded
Building Description Brick, 1 Story Basement
Foundation Basement Inside Entrance, Basement Outside Entrance, Crawl Space, Slab
Sewer Public Sewer
Water Public
Architectural Style Traditional
Structure Type Brick
New Construction false
Schools
Elementary Schools Selwyn
Middle Schools Alexander Graham
High Schools Myers Park
Others
Restrictions Deed
Acceptable Financing Cash, Conventional
Listing Terms Cash, Conventional
Special Listing Condition None
Read Less Info
Want to know what your home might be worth? Contact us for a FREE valuation!

Our team is ready to help you sell your home for the highest possible price ASAP
© 2025 Listings courtesy of Canopy MLS as distributed by MLS GRID. All Rights Reserved.
Bought with Anne Bell • Cottingham Chalk
"My job is to find and attract mastery-based agents to the office, protect the culture, and make sure everyone is happy! "






