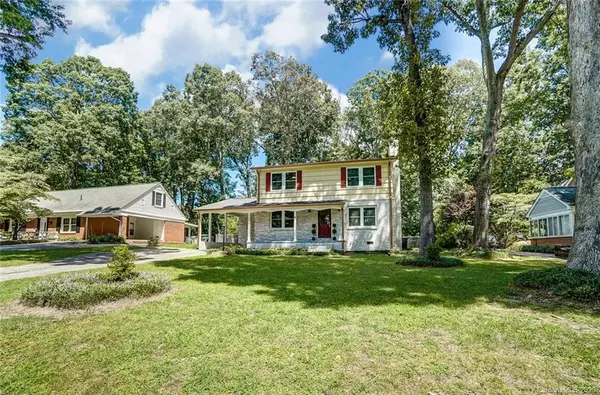$245,000
$260,000
5.8%For more information regarding the value of a property, please contact us for a free consultation.
3 Beds
3 Baths
1,780 SqFt
SOLD DATE : 10/28/2020
Key Details
Sold Price $245,000
Property Type Single Family Home
Sub Type Single Family Residence
Listing Status Sold
Purchase Type For Sale
Square Footage 1,780 sqft
Price per Sqft $137
Subdivision Sherwood Forest
MLS Listing ID 3634681
Sold Date 10/28/20
Bedrooms 3
Full Baths 2
Half Baths 1
Year Built 1963
Lot Size 0.280 Acres
Acres 0.28
Lot Dimensions 150x80x150x80
Property Description
"HONEY, call the movers!" You're going to want to take a look at this charming Gastonia renovation. Come see the beautifully updated kitchen, wood burning fireplace (with ship lap surrounding), and inviting outdoor patio with pergola. Working from home lately? The main floor office is perfect for your new work from home lifestyle (could also easily be converted to a 4th bedroom). Upstairs includes three bedrooms, including the large master with its own on-suite!!! Did we mention the attached carport, quite street, and dedicated laundry room? Come experience all of the old southern charm of the front porch and all of the following brand new features: Roof, A/C, Water Heater, Appliances, stone patio, pergola covered brick patio. Beautifully stained hardwood floors adn all bathrooms are brand new. Schedule your tour today!!
Location
State NC
County Gaston
Interior
Interior Features Attic Stairs Pulldown
Heating Central, Forced Air, Heat Pump, Heat Pump
Flooring Tile, Wood
Fireplaces Type Living Room, Wood Burning
Fireplace true
Appliance Ceiling Fan(s), Convection Oven, Dishwasher, Electric Oven, Exhaust Fan, Exhaust Hood, Refrigerator
Exterior
Exterior Feature Fence
Roof Type Shingle
Building
Lot Description Level
Building Description Brick Partial,Wood Siding, 2 Story
Foundation Crawl Space
Sewer Public Sewer
Water Public
Structure Type Brick Partial,Wood Siding
New Construction false
Schools
Elementary Schools Unspecified
Middle Schools Unspecified
High Schools Unspecified
Others
Special Listing Condition None
Read Less Info
Want to know what your home might be worth? Contact us for a FREE valuation!

Our team is ready to help you sell your home for the highest possible price ASAP
© 2025 Listings courtesy of Canopy MLS as distributed by MLS GRID. All Rights Reserved.
Bought with Allison Cottingham • Belmont Realty
"My job is to find and attract mastery-based agents to the office, protect the culture, and make sure everyone is happy! "






