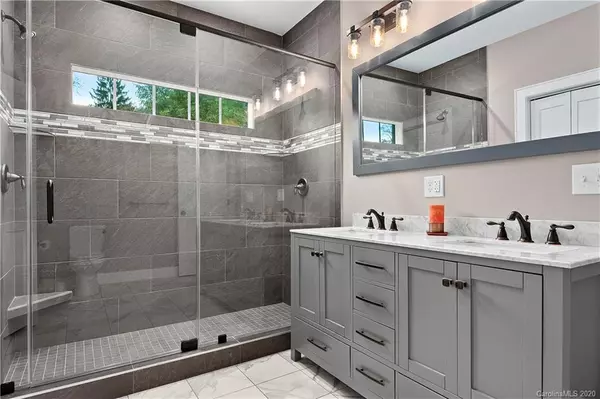$389,000
$389,000
For more information regarding the value of a property, please contact us for a free consultation.
3 Beds
3 Baths
1,625 SqFt
SOLD DATE : 04/08/2020
Key Details
Sold Price $389,000
Property Type Single Family Home
Sub Type Single Family Residence
Listing Status Sold
Purchase Type For Sale
Square Footage 1,625 sqft
Price per Sqft $239
Subdivision The Villages At Crest Mountain
MLS Listing ID 3579394
Sold Date 04/08/20
Style Cottage
Bedrooms 3
Full Baths 2
Half Baths 1
Construction Status Completed
HOA Fees $41/ann
HOA Y/N 1
Abv Grd Liv Area 1,625
Year Built 2019
Lot Size 3,049 Sqft
Acres 0.07
Property Description
New mountain craftsman design recently completed in Asheville's premier, gated eco-community, only 4.5 miles from downtown and close to daily conveniences. North Carolina Silver Level Healthy Built Home. Open floor plan featuring a dramatic vaulted tongue-and-groove great room ceiling and a gorgeous custom-designed metal stair railing. Certified Green Built Home with dual fuel heating and cooling systems. Features include hardwood flooring throughout the home with designer tile bathrooms, granite counters, custom cabinetry, Energy Star black stainless appliances, gas fireplace and much more. Owners suite with spa bathroom on the main level. 9' ceilings on the main level. Stone accents on the exterior with a large rear deck overlooking the coveted open space of The Villages community garden.
Location
State NC
County Buncombe
Zoning R-A
Rooms
Main Level Bedrooms 1
Interior
Interior Features Attic Walk In, Breakfast Bar, Cable Prewire, Kitchen Island, Open Floorplan, Pantry, Split Bedroom, Vaulted Ceiling(s), Walk-In Closet(s)
Heating Central, ENERGY STAR Qualified Equipment, Forced Air, Fresh Air Ventilation, Natural Gas, Zoned
Cooling Ceiling Fan(s), Heat Pump, Zoned
Flooring Tile, Wood
Fireplaces Type Gas Vented, Living Room
Fireplace true
Appliance Disposal, ENERGY STAR Qualified Dishwasher, ENERGY STAR Qualified Light Fixtures, Exhaust Fan, Gas Cooktop, Gas Oven, Gas Range, Low Flow Fixtures, Microwave, Self Cleaning Oven, Tankless Water Heater
Exterior
Community Features Gated, Street Lights, Walking Trails
Utilities Available Gas, Underground Power Lines, Wired Internet Available
Waterfront Description None
Roof Type Shingle
Building
Lot Description Green Area, Level, Paved
Foundation Crawl Space
Builder Name Corner Rock
Sewer Public Sewer
Water City
Architectural Style Cottage
Level or Stories Two
Structure Type Shingle/Shake,Stone Veneer,Wood
New Construction true
Construction Status Completed
Schools
Elementary Schools Emma/Eblen
Middle Schools Clyde A Erwin
High Schools Clyde A Erwin
Others
HOA Name Lifestyle Property Management
Acceptable Financing Conventional
Listing Terms Conventional
Special Listing Condition None
Read Less Info
Want to know what your home might be worth? Contact us for a FREE valuation!

Our team is ready to help you sell your home for the highest possible price ASAP
© 2025 Listings courtesy of Canopy MLS as distributed by MLS GRID. All Rights Reserved.
Bought with LeNoir Medlock • Preferred Properties
"My job is to find and attract mastery-based agents to the office, protect the culture, and make sure everyone is happy! "






