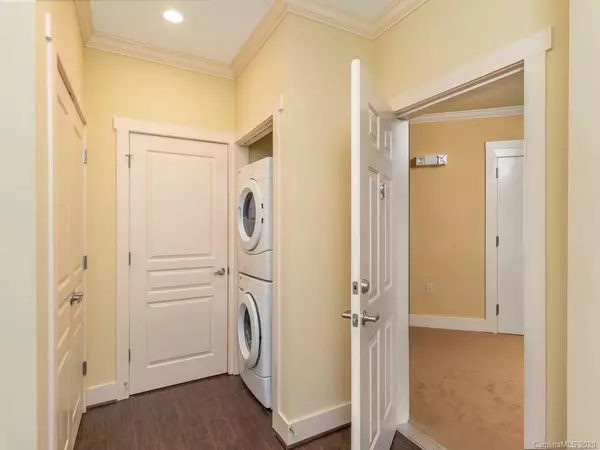$238,000
$247,500
3.8%For more information regarding the value of a property, please contact us for a free consultation.
2 Beds
2 Baths
1,214 SqFt
SOLD DATE : 01/07/2021
Key Details
Sold Price $238,000
Property Type Condo
Sub Type Condominium
Listing Status Sold
Purchase Type For Sale
Square Footage 1,214 sqft
Price per Sqft $196
Subdivision Beaucatcher House
MLS Listing ID 3575091
Sold Date 01/07/21
Style Modern,Traditional
Bedrooms 2
Full Baths 2
HOA Fees $373/mo
HOA Y/N 1
Year Built 2007
Property Description
Fabulous, move-in ready condo that has been completely repainted, new hardwood floors and many other upgrades including new disposal, new toilets, new Bosch dishwasher, new kitchen sink and even new windows - see attachments for a complete list. Beaucatcher House is only minutes to the hospitals and vibrant downtown with it's trendy shopping and restaurants. This development offers an on-site manager, work-out room, with commercial grade equipment, pool, spa, a doggie play area and a beautiful lodge style lobby with a two story stacked stone fireplace. Two pets allowed with combined weight not to exceed fifty pounds. Be certain to park in the first parking lot by the cell tower marked VISITORS to avoid the risk of being towed. Lock box on left of front door. This lock box will have a Beverly-Hanks Mortgage cover on it.
Location
State NC
County Buncombe
Building/Complex Name Beaucatcher House
Interior
Interior Features Breakfast Bar, Cable Available, Elevator, Garden Tub, Open Floorplan, Pantry, Split Bedroom, Walk-In Closet(s), Window Treatments
Heating Central, Heat Pump, Heat Pump
Flooring Tile, Wood
Fireplaces Type Ventless, Living Room
Fireplace true
Appliance Ceiling Fan(s), CO Detector, Cable Prewire, Disposal, Dryer, Dishwasher, Electric Range, Exhaust Fan, Plumbed For Ice Maker, Microwave, Refrigerator, Self Cleaning Oven, Washer, Natural Gas, Electric Oven
Exterior
Exterior Feature Elevator, Hot Tub, Lawn Maintenance, In Ground Pool
Community Features Dog Park, Elevator, Fitness Center, Hot Tub, Outdoor Pool, Recreation Area, Security, Sidewalks, Street Lights
Roof Type Shingle
Building
Lot Description Long Range View, Mountain View
Building Description Fiber Cement,Stone,Wood Siding, 1 Story
Foundation Block
Sewer Public Sewer
Water Public
Architectural Style Modern, Traditional
Structure Type Fiber Cement,Stone,Wood Siding
New Construction false
Schools
Elementary Schools Haw Creek
Middle Schools Ac Reynolds
High Schools Ac Reynolds
Others
Acceptable Financing Cash, Conventional, FHA, VA Loan
Listing Terms Cash, Conventional, FHA, VA Loan
Special Listing Condition None
Read Less Info
Want to know what your home might be worth? Contact us for a FREE valuation!

Our team is ready to help you sell your home for the highest possible price ASAP
© 2025 Listings courtesy of Canopy MLS as distributed by MLS GRID. All Rights Reserved.
Bought with Elizabeth Putnam • Mosaic Community Lifestyle Realty
"My job is to find and attract mastery-based agents to the office, protect the culture, and make sure everyone is happy! "






