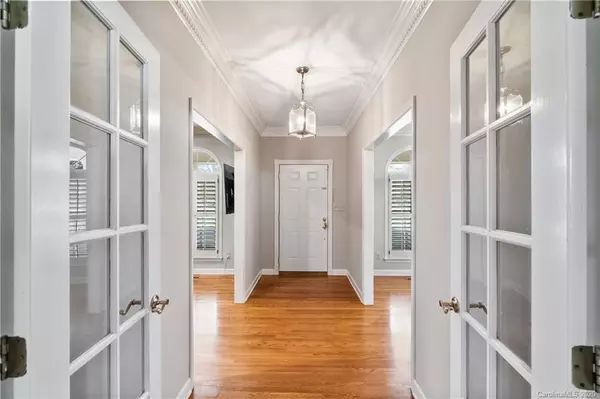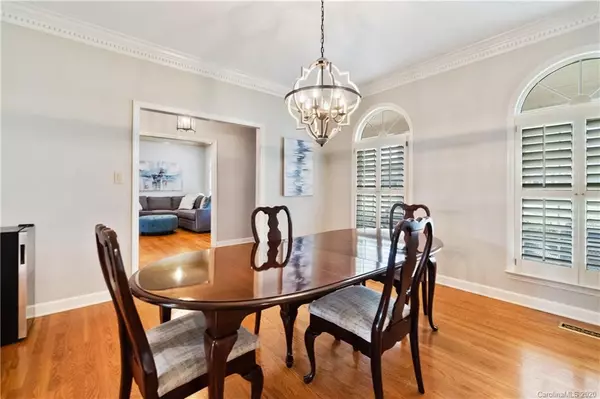$450,900
$449,900
0.2%For more information regarding the value of a property, please contact us for a free consultation.
4 Beds
4 Baths
4,933 SqFt
SOLD DATE : 02/26/2021
Key Details
Sold Price $450,900
Property Type Single Family Home
Sub Type Single Family Residence
Listing Status Sold
Purchase Type For Sale
Square Footage 4,933 sqft
Price per Sqft $91
Subdivision Moores Ferry
MLS Listing ID 3679830
Sold Date 02/26/21
Style Cape Cod
Bedrooms 4
Full Baths 3
Half Baths 1
HOA Fees $50/mo
HOA Y/N 1
Year Built 1989
Lot Size 0.510 Acres
Acres 0.51
Lot Dimensions 0.51 Acre
Property Description
Charming family home located on a corner lot in Moore's Ferry! A welcoming covered front porch leads into a central foyer opening onto a dining room and living room/home office. The back of the house offers a large great room with fireplace and double doors leading to the rear deck. The kitchen offers a central island, breakfast area, and adjoining butler's pantry, laundry room, and convenient half bath. The main level also offers a spacious master bedroom suite with huge walk-in closet and private bath with jetted tub and separate shower. Upstairs, you'll find three spacious bedrooms sharing a hall bath with tub and separate shower, and relaxing bonus room. The full lower level offers a rec room with wet bar, exercise room, home office, full bath, and double garage. All hardwood floors (no carpet), plantation shutters, all new interior paint, and more!
Location
State NC
County Catawba
Body of Water Lake Hickory
Interior
Interior Features Walk-In Closet(s)
Heating Central, Gas Hot Air Furnace
Flooring Carpet, Tile, Wood
Fireplaces Type Great Room
Fireplace true
Appliance Electric Cooktop, Dishwasher, Disposal, Microwave, Wall Oven
Exterior
Exterior Feature Underground Power Lines
Community Features Clubhouse, Gated, Outdoor Pool, Street Lights
Waterfront Description Beach - Public,Boat Slip – Community
Roof Type Shingle
Building
Lot Description Corner Lot, Level
Building Description Brick, 1.5 Story/Basement
Foundation Basement
Sewer Public Sewer
Water Public
Architectural Style Cape Cod
Structure Type Brick
New Construction false
Schools
Elementary Schools Jenkins
Middle Schools Northview
High Schools Hickory
Others
HOA Name Steve Lockhart
Special Listing Condition None
Read Less Info
Want to know what your home might be worth? Contact us for a FREE valuation!

Our team is ready to help you sell your home for the highest possible price ASAP
© 2025 Listings courtesy of Canopy MLS as distributed by MLS GRID. All Rights Reserved.
Bought with Robbin Osborne • Osborne Real Estate Group LLC
"My job is to find and attract mastery-based agents to the office, protect the culture, and make sure everyone is happy! "






