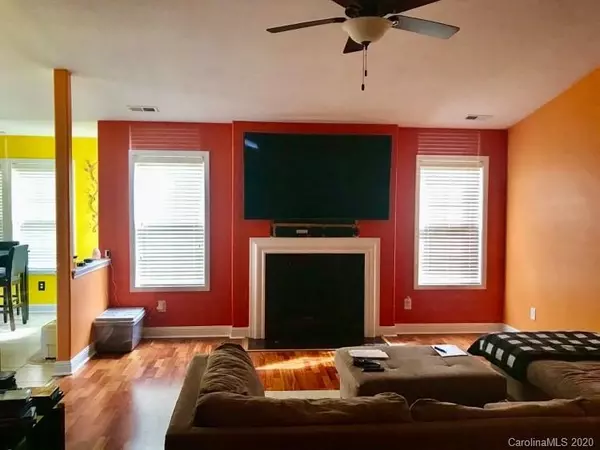$219,000
$219,000
For more information regarding the value of a property, please contact us for a free consultation.
3 Beds
2 Baths
1,213 SqFt
SOLD DATE : 12/21/2020
Key Details
Sold Price $219,000
Property Type Single Family Home
Sub Type Single Family Residence
Listing Status Sold
Purchase Type For Sale
Square Footage 1,213 sqft
Price per Sqft $180
Subdivision Meriwether
MLS Listing ID 3680996
Sold Date 12/21/20
Style Ranch
Bedrooms 3
Full Baths 2
HOA Fees $38/qua
HOA Y/N 1
Year Built 2002
Lot Size 6,011 Sqft
Acres 0.138
Lot Dimensions 50x120x50x120
Property Description
Welcome to your New Home in Art Deco Colors. Three Bedrooms, 2 Full Baths, 2 Car Garage. Home has New Roof 2019, 6" Gutters w/ new Downspouts 2020, New Expansion Tank 2020, Upgraded Irrigation System with Rainbird 2019, ( Irrigation front and front sides one in rear) New Gas Logs at Fireplace. Kitchen has Tile Flooring, Granite Counter Top, Living Room Laminates, All Carpets Freshly Steamed Cleaned, Great Location near to Sun Valley Schools, Near to Shopping! Fenced Yard. Exterior Ring Cameras remain and Buyer to update to their personal app.
This home has received multiple offers. Seller in process of reviewing and should be updated by 5PM today.
Location
State NC
County Union
Interior
Interior Features Attic Stairs Pulldown, Cable Available, Garage Shop, Split Bedroom, Walk-In Closet(s)
Heating Central, Gas Hot Air Furnace, Natural Gas
Flooring Carpet, Laminate, Tile
Fireplaces Type Family Room, Gas Log
Appliance Cable Prewire, Ceiling Fan(s), CO Detector, Electric Cooktop, Dishwasher, Disposal, Electric Dryer Hookup, Electric Oven, Electric Range, Plumbed For Ice Maker, Microwave, Natural Gas, Refrigerator
Exterior
Community Features Outdoor Pool
Roof Type Shingle
Building
Building Description Vinyl Siding, 1 Story
Foundation Slab
Sewer Public Sewer
Water Public
Architectural Style Ranch
Structure Type Vinyl Siding
New Construction false
Schools
Elementary Schools Shiloh
Middle Schools Sun Valley
High Schools Sun Valley
Others
HOA Name Cedar Management
Acceptable Financing Cash, Conventional, FHA, VA Loan
Listing Terms Cash, Conventional, FHA, VA Loan
Special Listing Condition None
Read Less Info
Want to know what your home might be worth? Contact us for a FREE valuation!

Our team is ready to help you sell your home for the highest possible price ASAP
© 2025 Listings courtesy of Canopy MLS as distributed by MLS GRID. All Rights Reserved.
Bought with Kellen Mooney • Yancey Realty LLC
"My job is to find and attract mastery-based agents to the office, protect the culture, and make sure everyone is happy! "






