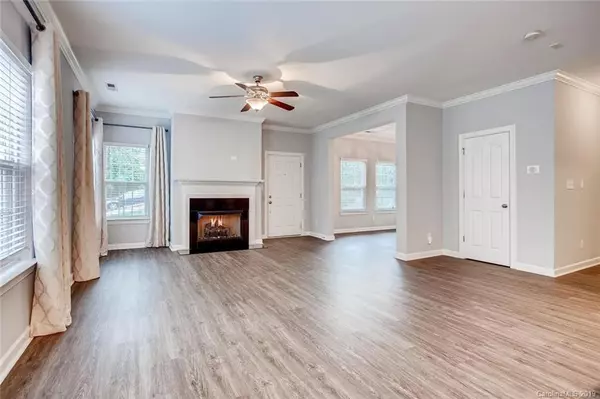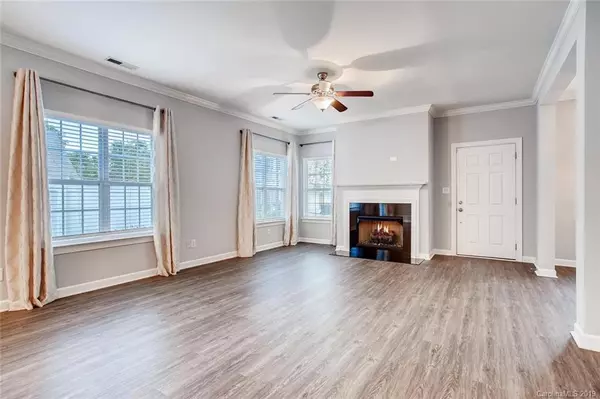$265,500
$269,900
1.6%For more information regarding the value of a property, please contact us for a free consultation.
3 Beds
3 Baths
1,606 SqFt
SOLD DATE : 11/20/2019
Key Details
Sold Price $265,500
Property Type Condo
Sub Type Condominium
Listing Status Sold
Purchase Type For Sale
Square Footage 1,606 sqft
Price per Sqft $165
Subdivision Riviera
MLS Listing ID 3559077
Sold Date 11/20/19
Style Transitional
Bedrooms 3
Full Baths 2
Half Baths 1
HOA Fees $248/mo
HOA Y/N 1
Year Built 2006
Property Description
Ready for a new owner to move right in, kick back and relax! Beautiful end unit "Westwood" floor plan by Shea Homes. Brand new HVAC/AC 2019, brand new wide plank hardwood floors, new dishwasher, private patio with newer vinyl fencing, newly renovated Master Bath, custom built shelving in pantry, newer carpet....just to name a few big ticket items to not have to stress about. Gorgeous kitchen with 42" cabinets, granite counters, large center island, stainless steel appliances, smooth surface range & built-in micro, recessed lighting, side-by-side stainless fridge to remain. Additional space on main for formal dining room and/or office space. Great room with gas logs. Spacious MBR with box trey ceiling, walk-in closet with shelving system, window treatments to remain. Laundry up with washer and dryer to remain. Neutral decor and professional paint throughout. Two-car garage with epoxy floors. Top rated school district. Don't miss this one!!
Location
State NC
County Mecklenburg
Building/Complex Name Riviera
Interior
Interior Features Attic Other, Kitchen Island, Open Floorplan, Pantry, Tray Ceiling, Walk-In Closet(s), Window Treatments
Heating Central
Flooring Carpet, Tile, Wood
Fireplaces Type Gas Log, Great Room
Fireplace true
Appliance Cable Prewire, Ceiling Fan(s), CO Detector, Dishwasher, Disposal, Electric Dryer Hookup, Plumbed For Ice Maker, Microwave, Refrigerator, Self Cleaning Oven
Exterior
Exterior Feature Lawn Maintenance
Community Features Outdoor Pool, Sidewalks, Street Lights
Roof Type Shingle
Building
Building Description Vinyl Siding, 2 Story
Foundation Slab
Builder Name Shea Homes
Sewer Public Sewer
Water Public
Architectural Style Transitional
Structure Type Vinyl Siding
New Construction false
Schools
Elementary Schools Ballantyne
Middle Schools Community House
High Schools Ardrey Kell
Others
HOA Name Kuester Management
Acceptable Financing Cash, Conventional, FHA, VA Loan
Listing Terms Cash, Conventional, FHA, VA Loan
Special Listing Condition None
Read Less Info
Want to know what your home might be worth? Contact us for a FREE valuation!

Our team is ready to help you sell your home for the highest possible price ASAP
© 2025 Listings courtesy of Canopy MLS as distributed by MLS GRID. All Rights Reserved.
Bought with Lindsey Pegg • Keller Williams Ballantyne Area
"My job is to find and attract mastery-based agents to the office, protect the culture, and make sure everyone is happy! "






