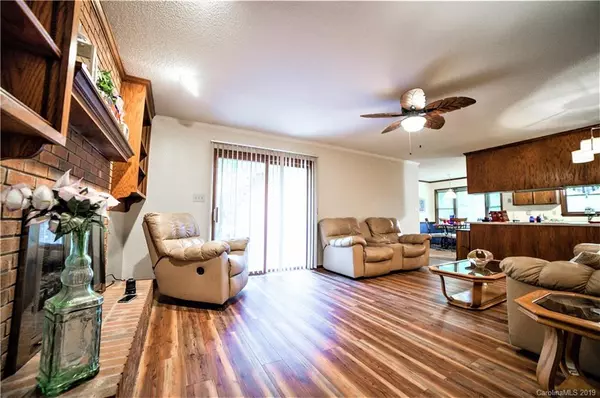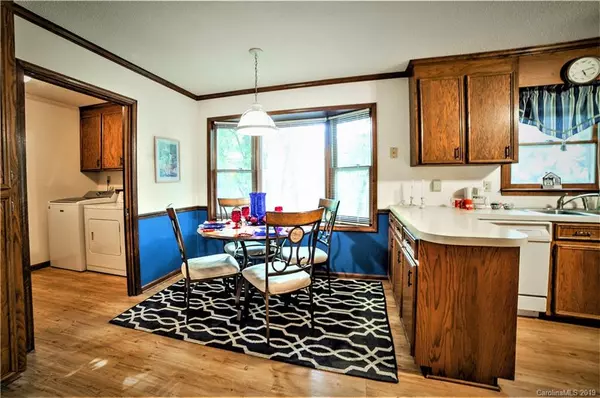$225,100
$220,000
2.3%For more information regarding the value of a property, please contact us for a free consultation.
3 Beds
3 Baths
2,681 SqFt
SOLD DATE : 12/11/2019
Key Details
Sold Price $225,100
Property Type Single Family Home
Sub Type Single Family Residence
Listing Status Sold
Purchase Type For Sale
Square Footage 2,681 sqft
Price per Sqft $83
Subdivision Woodcrest
MLS Listing ID 3554920
Sold Date 12/11/19
Style Ranch
Bedrooms 3
Full Baths 2
Half Baths 1
Year Built 1982
Lot Size 1.060 Acres
Acres 1.06
Lot Dimensions 125x185
Property Description
This beautiful home sits on a 2-corner, wooded lot, giving you a quiet refuge inside the city, with lots of room for all to play outside or for you to enjoy nature and entertaining on your multi-level deck. This home features a formal living and dining room along with a breakfast nook in kitchen, which opens to a large den with gas log fireplace. Second, basement garage boasts 801 sq. ft. and has room enough for 2 cars, a huge shop with lots of storage and/or a playroom on a rainy day! The finished basement bonus room is spacious and has a newly remodeled bathroom with copper sink and sliding barn door.
Location
State NC
County Stanly
Interior
Interior Features Attic Fan, Cable Available, Garage Shop, Pantry, Walk-In Closet(s)
Heating Heat Pump, Heat Pump
Flooring Carpet, Laminate, Tile
Fireplaces Type Den, Gas Log
Fireplace true
Appliance Ceiling Fan(s), Electric Cooktop, Dishwasher, Disposal, Electric Dryer Hookup, Exhaust Fan, Plumbed For Ice Maker, Microwave, Refrigerator, Wall Oven
Exterior
Exterior Feature Wired Internet Available
Waterfront Description None
Roof Type Shingle
Building
Lot Description Corner Lot, Wooded
Building Description Vinyl Siding, 1 Story Basement
Foundation Basement, Basement Garage Door, Basement Inside Entrance, Basement Outside Entrance, Basement Partially Finished, Block, Brick/Mortar, Crawl Space
Sewer Public Sewer
Water Public
Architectural Style Ranch
Structure Type Vinyl Siding
New Construction false
Schools
Elementary Schools Unspecified
Middle Schools Unspecified
High Schools Unspecified
Others
Acceptable Financing Cash, Conventional, FHA, VA Loan
Listing Terms Cash, Conventional, FHA, VA Loan
Special Listing Condition None
Read Less Info
Want to know what your home might be worth? Contact us for a FREE valuation!

Our team is ready to help you sell your home for the highest possible price ASAP
© 2025 Listings courtesy of Canopy MLS as distributed by MLS GRID. All Rights Reserved.
Bought with Billie Jean Snuggs • Century 21 Russ Hollins,Realtors
"My job is to find and attract mastery-based agents to the office, protect the culture, and make sure everyone is happy! "






