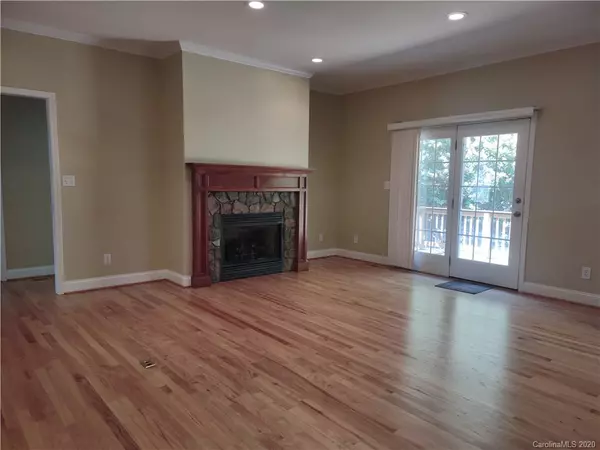$499,500
$499,500
For more information regarding the value of a property, please contact us for a free consultation.
3 Beds
4 Baths
3,692 SqFt
SOLD DATE : 02/18/2021
Key Details
Sold Price $499,500
Property Type Single Family Home
Sub Type Single Family Residence
Listing Status Sold
Purchase Type For Sale
Square Footage 3,692 sqft
Price per Sqft $135
Subdivision Junaluska Highlands
MLS Listing ID 3661779
Sold Date 02/18/21
Style Contemporary
Bedrooms 3
Full Baths 3
Half Baths 1
HOA Fees $91/ann
HOA Y/N 1
Year Built 2002
Lot Size 1.060 Acres
Acres 1.06
Property Description
This is truly where you want to be....Junaluska Highlands! You will be captived by the approach and amazed at how it opens up to a well thought out, planned neighborhood. Around the curve, passing the community gathering shed, and the pond, you come to 358 Inverness. Here you will feel the resounding, Welcome Home! This is a large home with 3692 square feet. The main level is 2256 with 3 bedrooms and 2 full baths. The primary bedroom is massive at over 400 square feet and comes complete with a large bath and 2 closets. Additionally, there is a cozy living area with a gas log fireplace, breakfast nook, convenient kitchen with pantry, and a separate dining room. The lower level is 1436 square feet with a 25'x30' multi-purpose living space, possible kitchen, half bath, and 3 bonus rooms with an additional full bath! So many possibilities. One acre of beautifully landscaped grounds, back deck for entertaining, and the neighborhood where you want to be! Come home to Junaluska Highlands!!
Location
State NC
County Haywood
Interior
Interior Features Attic Stairs Pulldown, Kitchen Island, Open Floorplan, Pantry, Split Bedroom, Walk-In Closet(s)
Heating Gas Hot Air Furnace, Heat Pump, Heat Pump, Propane
Flooring Carpet, Tile, Wood
Fireplaces Type Gas Log, Great Room, Propane
Fireplace true
Appliance Ceiling Fan(s), Dishwasher, Electric Oven, Electric Range, Microwave, Radon Mitigation System, Refrigerator
Exterior
Exterior Feature Underground Power Lines, Wired Internet Available
Community Features Gated, Picnic Area, Pond, Street Lights
Roof Type Shingle
Building
Lot Description Long Range View, Mountain View
Building Description Hardboard Siding,Stone Veneer, 1 Story Basement
Foundation Basement Fully Finished, Basement Inside Entrance, Basement Outside Entrance
Sewer Septic Installed
Water Public
Architectural Style Contemporary
Structure Type Hardboard Siding,Stone Veneer
New Construction false
Schools
Elementary Schools Junaluska
Middle Schools Waynesville
High Schools Tuscola
Others
Acceptable Financing Cash, Conventional
Listing Terms Cash, Conventional
Special Listing Condition None
Read Less Info
Want to know what your home might be worth? Contact us for a FREE valuation!

Our team is ready to help you sell your home for the highest possible price ASAP
© 2025 Listings courtesy of Canopy MLS as distributed by MLS GRID. All Rights Reserved.
Bought with Jen Lowery • Keller Williams Professionals
"My job is to find and attract mastery-based agents to the office, protect the culture, and make sure everyone is happy! "






