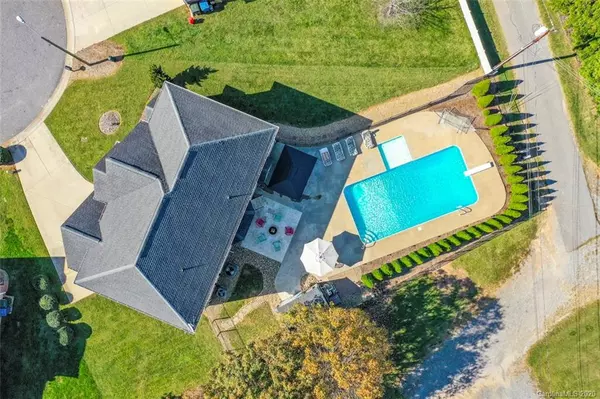$385,000
$379,900
1.3%For more information regarding the value of a property, please contact us for a free consultation.
4 Beds
3 Baths
2,645 SqFt
SOLD DATE : 11/20/2020
Key Details
Sold Price $385,000
Property Type Single Family Home
Sub Type Single Family Residence
Listing Status Sold
Purchase Type For Sale
Square Footage 2,645 sqft
Price per Sqft $145
Subdivision Lawsons Creek
MLS Listing ID 3671545
Sold Date 11/20/20
Bedrooms 4
Full Baths 2
Half Baths 1
HOA Fees $11/ann
HOA Y/N 1
Abv Grd Liv Area 2,645
Year Built 2006
Lot Size 10,890 Sqft
Acres 0.25
Property Description
Stunning 4BR/2.5BA home in amazing Lawson's Creek with an in ground heated SALT WATER POOL & incredible master suite! This beautiful home features an incredible outdoor entertaining area! Beautiful entry opens into wonderful open floor plan. Bright & beautiful office on main w/ transom windows & French doors. Large formal dining room w/ tray ceilings. Custom kitchen is amazing-granite countertops, island, custom cabinets, tile backsplash, stainless appliances & breakfast area! Living room features stone accented gas fireplace. Master bedroom is a MUST SEE---incredibly spacious w/ walk in closet & tray ceilings. Master bath features glass enclosed tile shower, soaking tub, double vanities. Three more bedrooms upstairs & another full bath. NEW carpet & upstairs AC unit in 2020! Backyard features a heated, salt water heated in ground pool, patio area, gazebo, storage shed & nature gas grill hook ups. Downstairs AC replaced in 2017! This home is amazing, don't miss your chance!
Location
State NC
County Catawba
Zoning R-20
Interior
Interior Features Breakfast Bar, Cathedral Ceiling(s), Kitchen Island, Open Floorplan, Pantry, Tray Ceiling(s), Walk-In Closet(s)
Cooling Central Air
Flooring Carpet, Tile, Wood
Fireplaces Type Primary Bedroom
Fireplace true
Appliance Gas Water Heater, Microwave
Laundry Main Level
Exterior
Garage Spaces 2.0
Utilities Available Cable Available
Roof Type Shingle
Street Surface Concrete,Paved
Porch Patio, Rear Porch
Garage true
Building
Foundation Crawl Space
Sewer Public Sewer
Water City
Level or Stories Two
Structure Type Brick Partial,Vinyl
New Construction false
Schools
Elementary Schools Clyde Campbell
Middle Schools Arndt
High Schools St. Stephens
Others
Senior Community false
Restrictions Other - See Remarks
Special Listing Condition None
Read Less Info
Want to know what your home might be worth? Contact us for a FREE valuation!

Our team is ready to help you sell your home for the highest possible price ASAP
© 2025 Listings courtesy of Canopy MLS as distributed by MLS GRID. All Rights Reserved.
Bought with Sarah Stansfield Turner • Coldwell Banker Boyd & Hassell
"My job is to find and attract mastery-based agents to the office, protect the culture, and make sure everyone is happy! "






