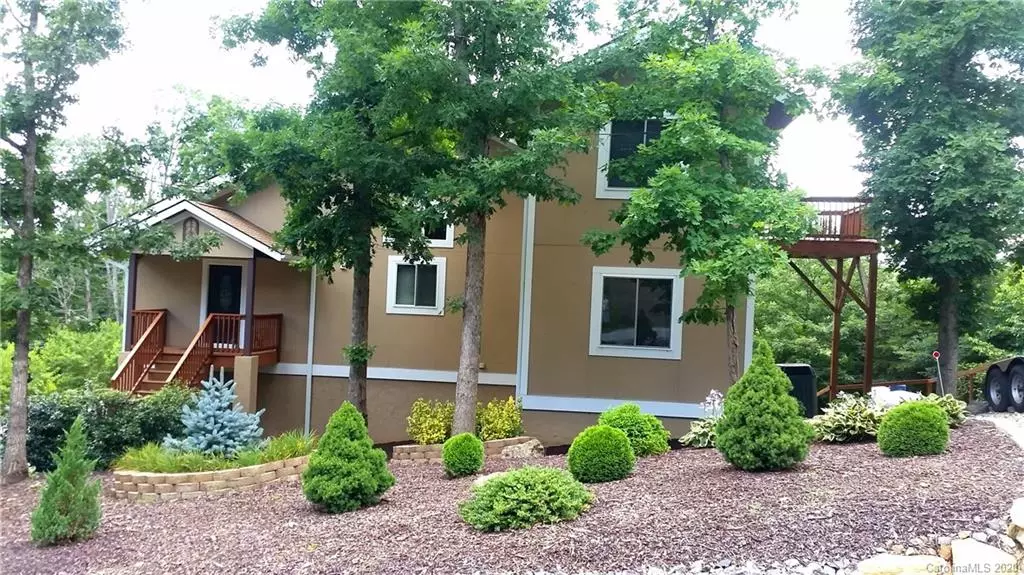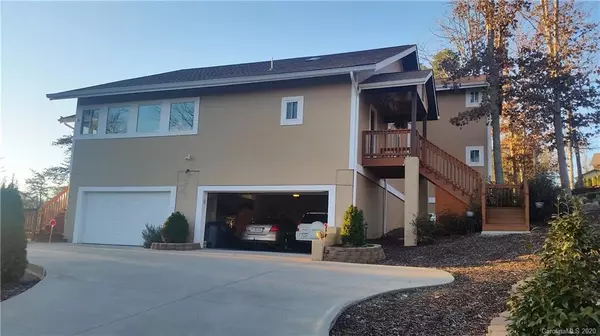$625,000
$649,000
3.7%For more information regarding the value of a property, please contact us for a free consultation.
4 Beds
4 Baths
3,980 SqFt
SOLD DATE : 08/05/2020
Key Details
Sold Price $625,000
Property Type Single Family Home
Sub Type Single Family Residence
Listing Status Sold
Purchase Type For Sale
Square Footage 3,980 sqft
Price per Sqft $157
Subdivision Barebridge Hills
MLS Listing ID 3523956
Sold Date 08/05/20
Bedrooms 4
Full Baths 4
Year Built 2014
Lot Size 2.080 Acres
Acres 2.08
Property Description
Contemporary hidden jewel, full custom home, "BEAUTIFUL OPEN FLOOR PLAN" on 2+ acre, 2 lots, wooded friendly community, 1mile to I-26, 5 min. to downtown Asheville! Solid built Hm, captivating Great Room, large chef's kitchen, 6+ seat peninsula, all granite tops, custom cabinets self-closing wide drawers, wet-bar, fireplace, Samsung appliances, high celings all home, 2 master bedrms-2 bath, laundry, pantry all in main level plus solid 5" bamboo planks. Large glassed wraped rear porch, beautiful sunsets year around. Asheville lights/winter, home designed/built for low maintenance, closely surpervised/documented construction. 2 large deep garages 3.5 car, builder residence.
Location
State NC
County Buncombe
Interior
Interior Features Attic Other, Breakfast Bar, Cable Available, Cathedral Ceiling(s), Open Floorplan, Pantry, Split Bedroom, Storage Unit, Vaulted Ceiling, Walk-In Closet(s), Window Treatments
Heating Central, Forced Air, Combustion Fireplace, Heat Pump, Heat Pump, Multizone A/C, Zoned
Flooring Bamboo, Carpet, Concrete, Laminate, Hardwood, Wood
Fireplaces Type Vented, Great Room, Living Room, Master Bedroom, Wood Burning
Fireplace true
Appliance Ceiling Fan(s), CO Detector, Convection Oven, Cable Prewire, Electric Cooktop, Disposal, Dryer, Dishwasher, Electric Dryer Hookup, Electric Range, Exhaust Fan, Plumbed For Ice Maker, Microwave, Network Ready, Oven, Refrigerator, Self Cleaning Oven, Washer, Dual Flush Toilets, Low Flow Fixtures, Generator, Electric Oven
Exterior
Exterior Feature Fire Pit
Community Features None
Roof Type Shingle
Building
Lot Description Orchard(s), Hilly, Level, Long Range View, Mountain View, Sloped, Wooded, Wooded
Building Description Concrete,Fiber Cement,Stucco,Shingle Siding, 2 Story/Basement
Foundation Basement, Basement Fully Finished, Basement Garage Door, Basement Inside Entrance, Block, Slab
Sewer Septic Tank
Water Filtration System
Structure Type Concrete,Fiber Cement,Stucco,Shingle Siding
New Construction false
Schools
Elementary Schools North Buncombe/N. Windy Ridge
Middle Schools North Buncombe
High Schools North Buncombe
Others
Acceptable Financing Cash, Conventional
Listing Terms Cash, Conventional
Special Listing Condition None
Read Less Info
Want to know what your home might be worth? Contact us for a FREE valuation!

Our team is ready to help you sell your home for the highest possible price ASAP
© 2025 Listings courtesy of Canopy MLS as distributed by MLS GRID. All Rights Reserved.
Bought with Cynthia Norris • Town and Mountain Realty
"My job is to find and attract mastery-based agents to the office, protect the culture, and make sure everyone is happy! "






