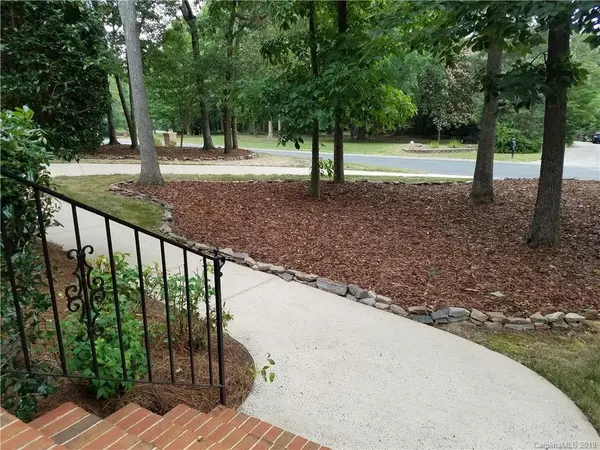$341,000
$345,000
1.2%For more information regarding the value of a property, please contact us for a free consultation.
4 Beds
3 Baths
2,738 SqFt
SOLD DATE : 09/06/2019
Key Details
Sold Price $341,000
Property Type Single Family Home
Sub Type Single Family Residence
Listing Status Sold
Purchase Type For Sale
Square Footage 2,738 sqft
Price per Sqft $124
Subdivision Wesley Woods
MLS Listing ID 3516376
Sold Date 09/06/19
Style Traditional
Bedrooms 4
Full Baths 2
Half Baths 1
Year Built 1991
Lot Size 0.520 Acres
Acres 0.52
Lot Dimensions varies
Property Description
Impressive, 1-owner home in Wesley Woods! No HOA! Master suite on the main - updated kitchen & baths! You'll love the beautiful woodwork - inside & out. The kitchen has been completely remodeled w/new custom cabinets (lots of pull-out storage), gas cook-top w/down draft in center island, granite & tasteful back splash. Great room has vaulted ceiling & fireplace. Doors lead to back deck & level, private back yard. Upstairs are 3 additional bedrooms (generous closets), and updated full bath. Bonus room is perfect for a play room (has built-in storage too)! Loft overlooks kitchen/breakfast bay area could be perfect flex space for a sitting/reading area, or office. One thing this house has is storage! Plenty of storage closets, attic (in bonus room & one of the bedrooms), garage has epoxy floor & lots of storage shelves. HVAC replaced (2013 furnace- up & down, 2014 A/C units- up & down), with "Smart" thermostats (controlled by wi-fi/phone). Architectural roof replaced in 2011. Hurry!!
Location
State NC
County Union
Interior
Interior Features Attic Other, Attic Stairs Pulldown, Cathedral Ceiling(s), Garden Tub, Kitchen Island, Vaulted Ceiling, Walk-In Closet(s)
Heating Central, Multizone A/C, Zoned, Natural Gas
Flooring Carpet, Tile, Wood
Fireplaces Type Vented, Great Room
Fireplace true
Appliance Cable Prewire, Ceiling Fan(s), Convection Oven, Gas Cooktop, Dishwasher, Disposal, Double Oven, Down Draft, Plumbed For Ice Maker, Natural Gas
Exterior
Exterior Feature Deck
Community Features None
Roof Type Shingle
Building
Lot Description Private, Wooded
Building Description Vinyl Siding, 2 Story
Foundation Crawl Space
Sewer County Sewer
Water County Water
Architectural Style Traditional
Structure Type Vinyl Siding
New Construction false
Schools
Elementary Schools Shiloh
Middle Schools Sun Valley
High Schools Sun Valley
Others
Acceptable Financing Cash, Conventional, FHA, VA Loan
Listing Terms Cash, Conventional, FHA, VA Loan
Special Listing Condition None
Read Less Info
Want to know what your home might be worth? Contact us for a FREE valuation!

Our team is ready to help you sell your home for the highest possible price ASAP
© 2025 Listings courtesy of Canopy MLS as distributed by MLS GRID. All Rights Reserved.
Bought with Non Member • MLS Administration
"My job is to find and attract mastery-based agents to the office, protect the culture, and make sure everyone is happy! "






