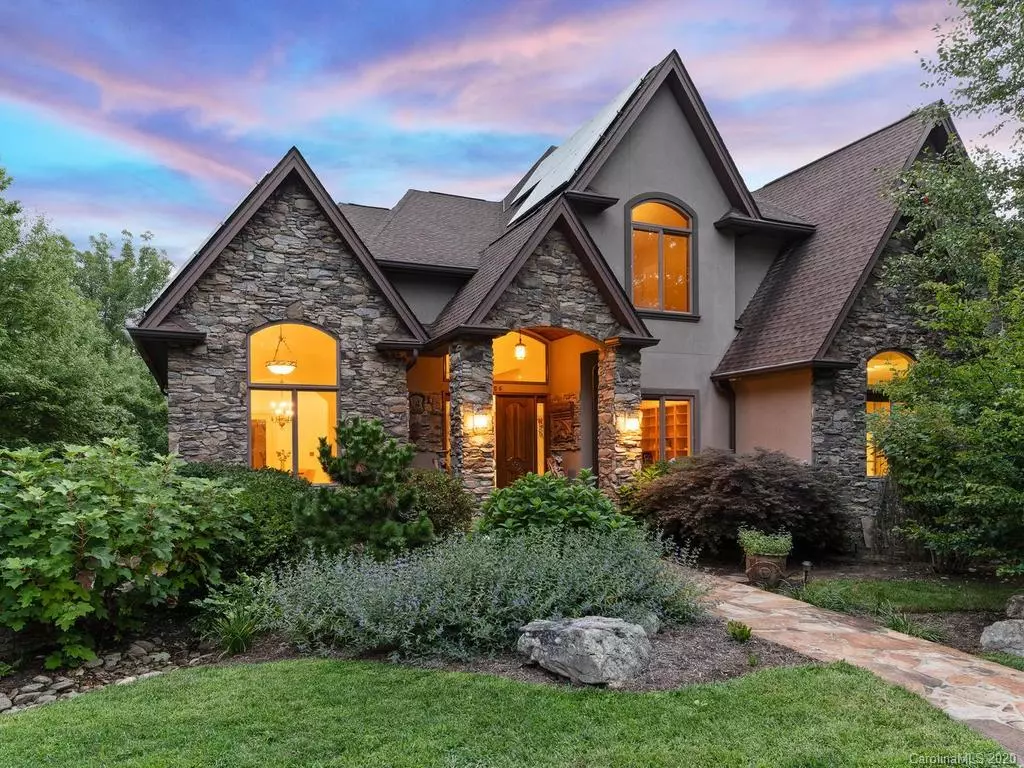$786,000
$825,000
4.7%For more information regarding the value of a property, please contact us for a free consultation.
4 Beds
5 Baths
6,932 SqFt
SOLD DATE : 12/22/2020
Key Details
Sold Price $786,000
Property Type Single Family Home
Sub Type Single Family Residence
Listing Status Sold
Purchase Type For Sale
Square Footage 6,932 sqft
Price per Sqft $113
Subdivision Crest Mountain
MLS Listing ID 3652016
Sold Date 12/22/20
Style Traditional
Bedrooms 4
Full Baths 4
Half Baths 1
HOA Fees $43/ann
HOA Y/N 1
Year Built 2008
Lot Size 7,840 Sqft
Acres 0.18
Property Description
Exceptional craftsmanship nestled in a gated community 5mi to DT Asheville. Thoughtful design & stunning artisan features surrounded by breathtaking long-range views of Mt. Pisgah & city lights below. Offering a generous 6,000SF w/soaring ceilings & well-appointed kitchen with elegant Rainforest granite, custom cabinetry & top-of-the-line appliances. Extensive attention to detail throughout from the 3rd-floor observation deck to the 8 ft. double-hung Mahogany entry door to the fully equipped workshop/artist studio. Enjoy 2 stacked stone fireplaces, multi-level wrap-around decking, natural twisted laurel railings & intricate European chandeliers. Sun-filled open floor plan creates incredible entertaining spaces & dramatic window walls frame the western views. Solar arrays offset energy costs & convenient flex-space in LL offers beautifully finished square footage - perfect for 5th/6th BR, separate living quarters, rec/hobby room, home gym, movie theater. Priced under appraisal.
Location
State NC
County Buncombe
Interior
Interior Features Basement Shop, Breakfast Bar, Built Ins, Cable Available, Garden Tub, Kitchen Island, Open Floorplan, Skylight(s), Tray Ceiling, Vaulted Ceiling, Walk-In Closet(s), Window Treatments
Heating Active Solar, Central, Ductless, Heat Pump, Multizone A/C, Zoned, Natural Gas
Flooring Tile, Wood
Fireplaces Type Gas Log, Great Room, Master Bedroom, Gas
Fireplace true
Appliance Ceiling Fan(s), Central Vacuum, Convection Oven, Dishwasher, Disposal, Double Oven, Dryer, Electric Oven, Electric Range, Plumbed For Ice Maker, Induction Cooktop, Microwave, Refrigerator, Security System, Self Cleaning Oven, Surround Sound, Wall Oven, Washer
Exterior
Exterior Feature Underground Power Lines
Community Features Gated, Walking Trails
Roof Type Shingle
Building
Lot Description Waterfall, Green Area, Long Range View, Mountain View, Private, Sloped, Steep Slope, Wooded, Views, Year Round View
Building Description Stucco,Stone, 3 Story/Basement
Foundation Basement, Basement Inside Entrance, Block, Slab
Sewer Public Sewer
Water Public
Architectural Style Traditional
Structure Type Stucco,Stone
New Construction false
Schools
Elementary Schools Emma/Eblen
Middle Schools Clyde A Erwin
High Schools Clyde A Erwin
Others
HOA Name Lifestyle Property Management
Acceptable Financing Cash, Conventional
Listing Terms Cash, Conventional
Special Listing Condition None
Read Less Info
Want to know what your home might be worth? Contact us for a FREE valuation!

Our team is ready to help you sell your home for the highest possible price ASAP
© 2025 Listings courtesy of Canopy MLS as distributed by MLS GRID. All Rights Reserved.
Bought with Minouche Holcomb • Beverly-Hanks, Executive Park
"My job is to find and attract mastery-based agents to the office, protect the culture, and make sure everyone is happy! "






