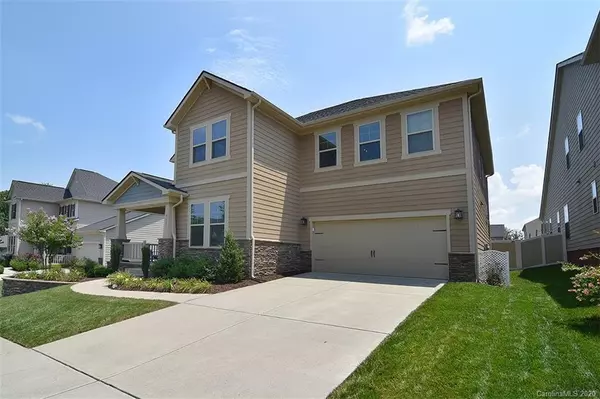$418,000
$415,000
0.7%For more information regarding the value of a property, please contact us for a free consultation.
4 Beds
3 Baths
3,132 SqFt
SOLD DATE : 09/16/2020
Key Details
Sold Price $418,000
Property Type Single Family Home
Sub Type Single Family Residence
Listing Status Sold
Purchase Type For Sale
Square Footage 3,132 sqft
Price per Sqft $133
Subdivision Vermillion
MLS Listing ID 3643781
Sold Date 09/16/20
Style Transitional
Bedrooms 4
Full Baths 2
Half Baths 1
HOA Fees $45/ann
HOA Y/N 1
Year Built 2016
Lot Size 10,454 Sqft
Acres 0.24
Lot Dimensions 66x153x70x153
Property Description
Stunning home in desirable Vermillion neighborhood. From the moment you enter this two story open floor plan home, you will find beautifully pre-finished wood flooring, freshly painted walls, gorgeous stone fireplace & floating log shelves. A kitchen fit for entertaining with custom bench seating in the breakfast nook. Granite countertops, SS appliances, beautiful backsplash, a butlers pantry joining the kitchen to the dining room w/ coffered, hand painted ceilings & chair railing. As you walk up the freshly stained wood staircase, you will enter a loft perfect for a flex space. Upstairs has a large Master Suite, spacious walk-in tiled shower w/ dual shower heads, walk-in custom closets attached to the laundry room. Also upstairs are 3 spacious bedrooms. Outside you have a fenced backyard w/ paver patio and seating around the fire pit, a huge pergola to enjoy comfortably. Vermillion boasts great amenities including neighborhood restaurants, walking trails, community pool, & playground.
Location
State NC
County Mecklenburg
Interior
Interior Features Cable Available, Kitchen Island, Open Floorplan, Pantry, Tray Ceiling, Walk-In Closet(s), Window Treatments
Heating Central
Flooring Carpet, Hardwood, Tile
Fireplaces Type Gas Log, Living Room, Gas
Fireplace true
Appliance Cable Prewire, Ceiling Fan(s), CO Detector, Gas Cooktop, Dishwasher, Exhaust Hood, Plumbed For Ice Maker, Microwave, Natural Gas, Wall Oven
Exterior
Exterior Feature Fence, Fire Pit
Community Features Clubhouse, Outdoor Pool, Playground, Recreation Area, Sidewalks, Walking Trails
Roof Type Shingle
Parking Type Attached Garage, Driveway, Garage - 2 Car, Garage Door Opener, Keypad Entry
Building
Lot Description Level
Building Description Fiber Cement,Stone Veneer, 2 Story
Foundation Slab
Sewer Public Sewer
Water Public
Architectural Style Transitional
Structure Type Fiber Cement,Stone Veneer
New Construction false
Schools
Elementary Schools Blythe
Middle Schools J.M. Alexander
High Schools North Mecklenburg
Others
HOA Name Kuester
Special Listing Condition None
Read Less Info
Want to know what your home might be worth? Contact us for a FREE valuation!

Our team is ready to help you sell your home for the highest possible price ASAP
© 2024 Listings courtesy of Canopy MLS as distributed by MLS GRID. All Rights Reserved.
Bought with Amy Worland • Southern Homes of the Carolinas

"My job is to find and attract mastery-based agents to the office, protect the culture, and make sure everyone is happy! "






