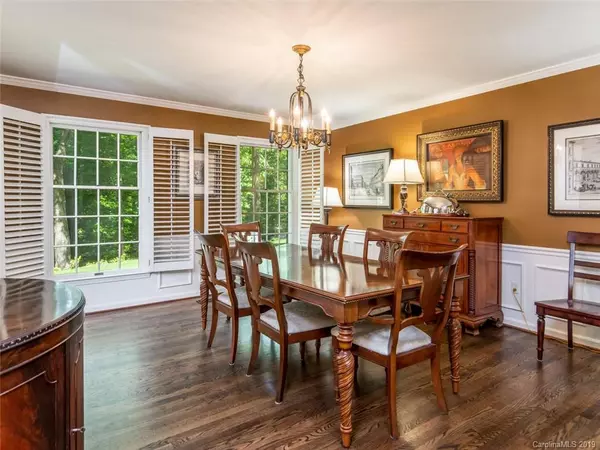$950,000
$990,000
4.0%For more information regarding the value of a property, please contact us for a free consultation.
5 Beds
3 Baths
3,924 SqFt
SOLD DATE : 12/18/2019
Key Details
Sold Price $950,000
Property Type Single Family Home
Sub Type Single Family Residence
Listing Status Sold
Purchase Type For Sale
Square Footage 3,924 sqft
Price per Sqft $242
Subdivision Biltmore Forest
MLS Listing ID 3506286
Sold Date 12/18/19
Style Traditional
Bedrooms 5
Full Baths 3
Year Built 1982
Lot Size 1.060 Acres
Acres 1.06
Property Description
Spacious home in historic Biltmore Forest on 1+ac. Private, fully fenced backyard w/abundant trees and native plantings. Main level features LVRM, Family Rm, Formal Dining, plus bedroom and full bath. Eat in kitchen flows to large walk out patio. Second floor features master suite, additional full bath and three additional bdrms. Enjoy family/rec space in finished LL w custom cabinets and shelving plus extra unfinished storage. This home boasts oversized 2 car garage on main, copper gutters and traditional slate roof and gorgeous outdoor entertaining space. This family home is conveniently located to everything you need with 4.1 mi to Biltmore Village, 6 mi downtown Asheville, 4 mi NC Arboretum, 5.8 mi to airport. Walk to CDS, 3.8 mi to all TC Roberson district schools.
Location
State NC
County Buncombe
Interior
Interior Features Breakfast Bar, Built Ins, Cable Available
Heating Heat Pump, Heat Pump
Flooring Tile, Wood
Fireplaces Type Family Room, Gas Log, Living Room, Wood Burning
Fireplace true
Appliance Convection Oven, Electric Cooktop, Dishwasher, Disposal, Dryer, Plumbed For Ice Maker, Microwave, Natural Gas, Refrigerator, Self Cleaning Oven, Wall Oven, Washer
Exterior
Exterior Feature Fence, Outdoor Fireplace
Roof Type Slate
Building
Lot Description Level, Private, Wooded, Wooded
Building Description Brick, 2 Story/Basement
Foundation Basement, Basement Inside Entrance, Basement Outside Entrance, Basement Partially Finished
Sewer County Sewer
Water Public
Architectural Style Traditional
Structure Type Brick
New Construction false
Schools
Elementary Schools Estes/Koontz
Middle Schools Valley Springs
High Schools T.C. Roberson
Others
Acceptable Financing Cash, Conventional
Listing Terms Cash, Conventional
Special Listing Condition None
Read Less Info
Want to know what your home might be worth? Contact us for a FREE valuation!

Our team is ready to help you sell your home for the highest possible price ASAP
© 2025 Listings courtesy of Canopy MLS as distributed by MLS GRID. All Rights Reserved.
Bought with Greg Palombi • The Real Estate Center
"My job is to find and attract mastery-based agents to the office, protect the culture, and make sure everyone is happy! "






