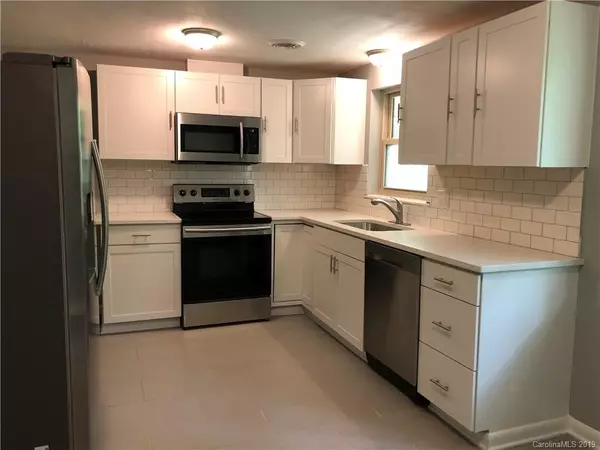$145,900
$149,900
2.7%For more information regarding the value of a property, please contact us for a free consultation.
3 Beds
2 Baths
1,330 SqFt
SOLD DATE : 07/19/2019
Key Details
Sold Price $145,900
Property Type Single Family Home
Sub Type Single Family Residence
Listing Status Sold
Purchase Type For Sale
Square Footage 1,330 sqft
Price per Sqft $109
MLS Listing ID 3504413
Sold Date 07/19/19
Style Ranch
Bedrooms 3
Full Baths 1
Half Baths 1
Abv Grd Liv Area 1,330
Year Built 1962
Lot Size 10,890 Sqft
Acres 0.25
Property Description
Wow! You must see this home for all the pluses!! As you walk into the home through the kitchen, you will notice some fantastic amenities. New shaker cabinets, quartz countertops and stainless steel appliances. Admire the large undivided sink, large windows in the kitchen/dining area that offer a view of the backyard. As you move towards the spacious Living room, notice the large picture window on the front and the sliding glass door offering additional access to the carport. Heading down the hallway to the bedrooms, you will find a full bath which includes a generously-sized linen closet. At the end of the hallway, you enter the spacious master bedroom. This master bedroom boasts a large, lighted walk-in closet. Off the master bedroom, there's a half-bath--with a window!! BR 2 & 3 are afforded some privacy since they are off the L-shaped center hallway. Each spacious bedroom has a good-sized, lighted closet. Come take a look at this one!
Location
State NC
County Catawba
Zoning R-4
Rooms
Basement Exterior Entry, Interior Entry, Partially Finished
Main Level Bedrooms 3
Interior
Interior Features Cable Prewire, Walk-In Closet(s)
Heating Heat Pump
Cooling Ceiling Fan(s), Central Air
Flooring Wood
Fireplace false
Appliance Dishwasher, Disposal, Electric Oven, Electric Range, Electric Water Heater, Exhaust Fan, Microwave, Plumbed For Ice Maker, Refrigerator
Exterior
Utilities Available Cable Available
Roof Type Shingle
Garage false
Building
Foundation Basement, Other - See Remarks
Sewer Public Sewer
Water City
Architectural Style Ranch
Level or Stories One
Structure Type Brick Full
New Construction false
Schools
Elementary Schools Unspecified
Middle Schools Unspecified
High Schools Unspecified
Others
Senior Community false
Special Listing Condition None
Read Less Info
Want to know what your home might be worth? Contact us for a FREE valuation!

Our team is ready to help you sell your home for the highest possible price ASAP
© 2025 Listings courtesy of Canopy MLS as distributed by MLS GRID. All Rights Reserved.
Bought with Erika Rowland • Coldwell Banker Boyd & Hassell
"My job is to find and attract mastery-based agents to the office, protect the culture, and make sure everyone is happy! "






