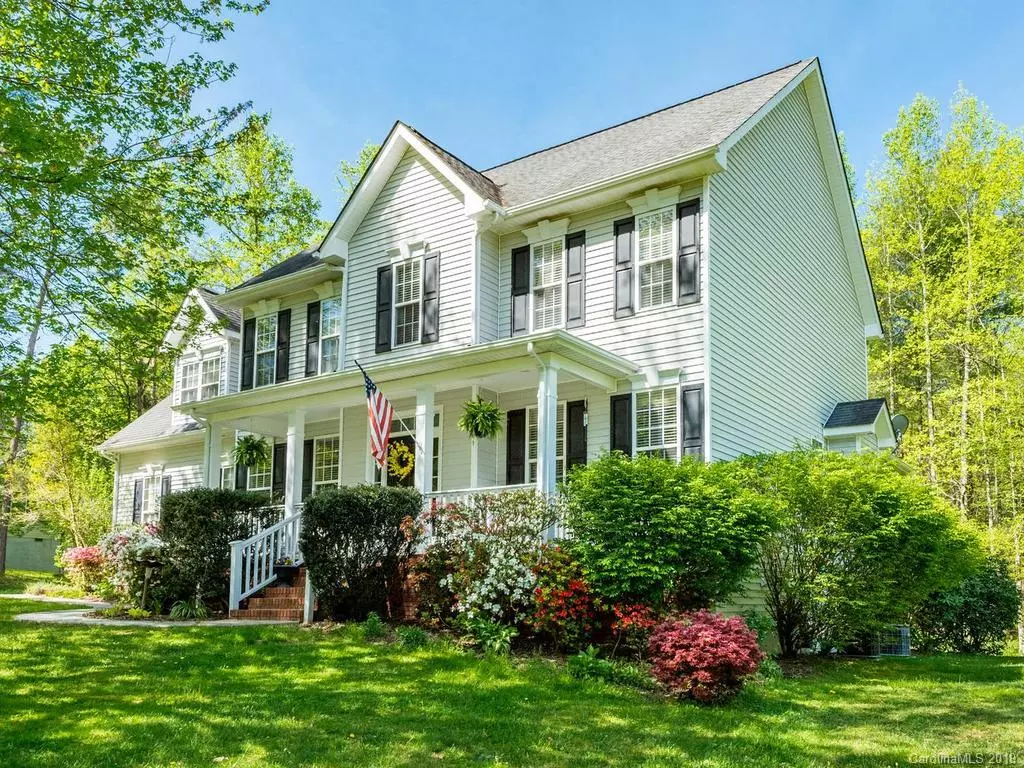$375,500
$389,900
3.7%For more information regarding the value of a property, please contact us for a free consultation.
3 Beds
3 Baths
2,752 SqFt
SOLD DATE : 07/09/2019
Key Details
Sold Price $375,500
Property Type Single Family Home
Sub Type Single Family Residence
Listing Status Sold
Purchase Type For Sale
Square Footage 2,752 sqft
Price per Sqft $136
Subdivision Chestnut Ridge
MLS Listing ID 3496395
Sold Date 07/09/19
Style Colonial
Bedrooms 3
Full Baths 2
Half Baths 1
Year Built 2003
Lot Size 0.400 Acres
Acres 0.4
Property Description
Step into the foyer of this well cared for, custom built family home and you fall in love with all that this home has to offer. Family room with gas fireplace is open to kitchen which lends itself to family gatherings with granite island and plenty of counter and cabinet space. Inviting breakfast area overlooks private backyard. Formal dining room and formal living-sitting room are additional pluses. Plenty of windows let the light shine in on beautiful wood floors, also carpet and tile; tray ceilings in master bedroom and formal living room. Enjoy nature from the spacious screened porch and deck overlooking private wooded backyard. Half bath downstairs. Spacious bedrooms upstairs each with ample closet space, as well as a very functional bonus room for your family's pleasure. Full two car garage, rocking chair front porch and parklike setting. Chestnut Ridge is a lovely, well kept neighborhood convenient to I-26 for easy access to Asheville.
Location
State NC
County Henderson
Interior
Interior Features Kitchen Island, Open Floorplan, Pantry, Tray Ceiling
Heating Central, Natural Gas
Flooring Carpet, Tile, Wood
Fireplaces Type Family Room, Gas Log
Fireplace true
Appliance Ceiling Fan(s), Dishwasher, Dryer, Microwave, Natural Gas, Refrigerator, Washer
Exterior
Exterior Feature Deck
Building
Lot Description Level, Private, Wooded, Wooded
Building Description Vinyl Siding, 2 Story
Foundation Crawl Space
Sewer Septic Installed
Water Public
Architectural Style Colonial
Structure Type Vinyl Siding
New Construction false
Schools
Elementary Schools Sugarloaf
Middle Schools Apple Valley
High Schools North Henderson
Others
Acceptable Financing Cash, Conventional, USDA Loan
Listing Terms Cash, Conventional, USDA Loan
Special Listing Condition None
Read Less Info
Want to know what your home might be worth? Contact us for a FREE valuation!

Our team is ready to help you sell your home for the highest possible price ASAP
© 2025 Listings courtesy of Canopy MLS as distributed by MLS GRID. All Rights Reserved.
Bought with Glori Keating • Keller Williams Realty Mountain Partners
"My job is to find and attract mastery-based agents to the office, protect the culture, and make sure everyone is happy! "






