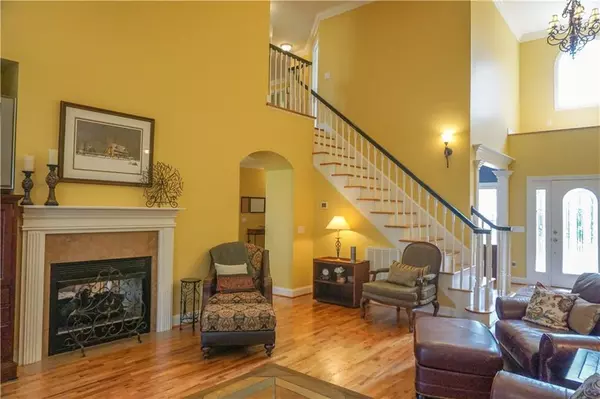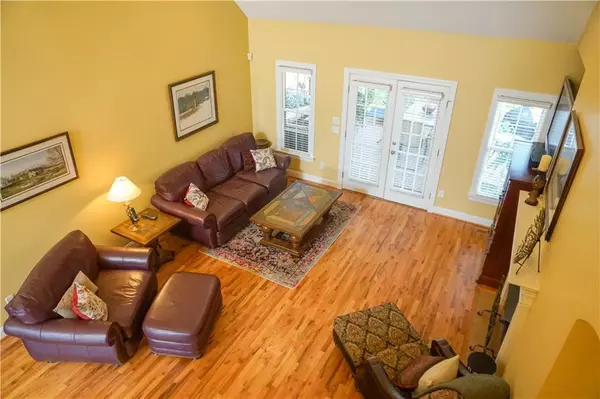$383,000
$379,900
0.8%For more information regarding the value of a property, please contact us for a free consultation.
3 Beds
3 Baths
3,248 SqFt
SOLD DATE : 05/31/2019
Key Details
Sold Price $383,000
Property Type Single Family Home
Sub Type Single Family Residence
Listing Status Sold
Purchase Type For Sale
Square Footage 3,248 sqft
Price per Sqft $117
Subdivision Lawsons Creek
MLS Listing ID 3492125
Sold Date 05/31/19
Style Transitional
Bedrooms 3
Full Baths 2
Half Baths 1
HOA Fees $10/ann
HOA Y/N 1
Abv Grd Liv Area 3,248
Year Built 2004
Lot Size 0.300 Acres
Acres 0.3
Property Description
Quality built home by Gerald Kamp--'04 Parade of Homes with all the xtras! Spacious light filled interior offering a 2-story foyer & greatrm. Tons of hrdwd flrs. Formal DR inclds crown/chair rail moldings. Screened porch off grtrm w/vltd ceiling, brick flr & leads to stone patio. Awesome kitchen, keeping rm & brkfst nk-perfect for entertaining large groups! The KIT has beautiful cherry cabs(w/lots of pullouts), 2 Lazy Susan's, Corian Cntrtps, brkfst bar, new gas range(has dbl oven in late '18), stainless appls, & walk-in pantry. Enjoy relaxing in the evenings in the keeping rm w/a 2-sided gaslog FP. Huge lndry rm w/blt-in utility sink. Main lvl MBR boasts a tray ceiling, hrdwd flrs(seller installed in '14), 2 WICs, & luxurious MBTH(dual vanities, jetted tub & sep. shower). Upper level inclds 2BRs, Jack-n-Jill bath, a "workout"/office area(TV & speakers remain), & a HUGE bonus rm w/craft/storage rm att.(also htd/cooled). Surr. sound on main, mostly fenced bkyrd & invisible dog fencing.
Location
State NC
County Catawba
Zoning Hickory
Rooms
Main Level Bedrooms 1
Interior
Interior Features Attic Other, Breakfast Bar, Built-in Features, Kitchen Island, Open Floorplan, Pantry, Tray Ceiling(s), Vaulted Ceiling(s), Walk-In Closet(s), Walk-In Pantry, Whirlpool
Heating Forced Air, Heat Pump, Natural Gas
Cooling Ceiling Fan(s), Central Air, Heat Pump
Flooring Carpet, Tile, Vinyl, Wood
Fireplaces Type Gas, Gas Log, Great Room, See Through, Other - See Remarks
Fireplace true
Appliance Dishwasher, Disposal, Gas Oven, Gas Range, Gas Water Heater, Microwave, Self Cleaning Oven
Exterior
Exterior Feature In-Ground Irrigation
Garage Spaces 3.0
Fence Fenced
Utilities Available Gas
Waterfront Description None
Garage true
Building
Lot Description Level, Sloped
Foundation Crawl Space
Builder Name Gerald Kamp
Sewer Public Sewer
Water City
Architectural Style Transitional
Level or Stories Two
Structure Type Brick Full,Synthetic Stucco,Wood
New Construction false
Schools
Elementary Schools Clyde Campbell
Middle Schools Arndt
High Schools St. Stephens
Others
HOA Name Mark Henson
Senior Community false
Acceptable Financing Cash, Conventional
Listing Terms Cash, Conventional
Special Listing Condition None
Read Less Info
Want to know what your home might be worth? Contact us for a FREE valuation!

Our team is ready to help you sell your home for the highest possible price ASAP
© 2025 Listings courtesy of Canopy MLS as distributed by MLS GRID. All Rights Reserved.
Bought with Rodney Garren • Keller Williams Realty Mooresville/Lake Norman
"My job is to find and attract mastery-based agents to the office, protect the culture, and make sure everyone is happy! "






