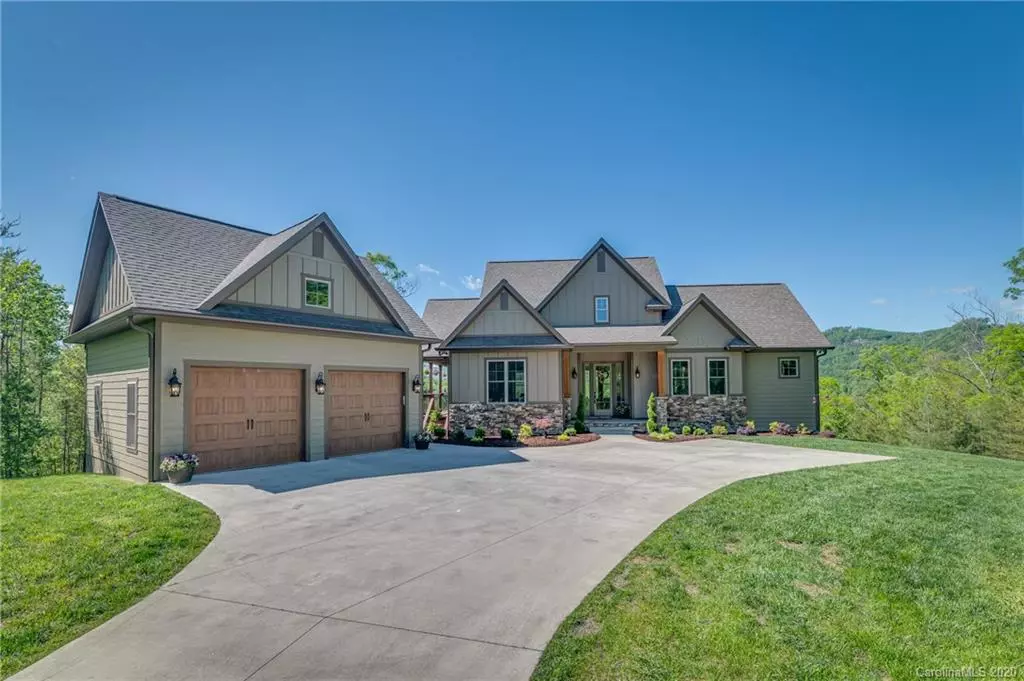$618,860
$650,000
4.8%For more information regarding the value of a property, please contact us for a free consultation.
4 Beds
4 Baths
2,843 SqFt
SOLD DATE : 06/30/2020
Key Details
Sold Price $618,860
Property Type Single Family Home
Sub Type Single Family Residence
Listing Status Sold
Purchase Type For Sale
Square Footage 2,843 sqft
Price per Sqft $217
Subdivision Twelve Mile Post
MLS Listing ID 3615414
Sold Date 06/30/20
Bedrooms 4
Full Baths 4
HOA Fees $127/ann
HOA Y/N 1
Year Built 2018
Lot Size 16.870 Acres
Acres 16.87
Property Description
Elegantly designed NEARLY NEW home in the beautiful gated community of Twelve Mile Post between Lake Lure & Rutherfordton. Solid craftsman style home is perched atop a peaceful & private 16+acre parcel & features a split bedroom open floor plan w/gorgeous long range mountain views. The handsome exterior is matched by impeccable details within...wide plank white oak floors, crown molding & tall ceilings throughout, and a very warm & welcoming color scheme. The galley kitchen has rich custom cabinetry w/granite tops, a convenient raised bar & black stainless appliances. Enjoy the mountain views from the wonderfully cozy covered deck w/gas fireplace or from the master suite's secluded balcony. Even the family room in the finished basement offers fantastic views! The basement also has a second master suite, another full bed & bath, plus a safe room w/push button combination lock. A wonderful property in such a charming location!!!
Location
State NC
County Rutherford
Interior
Interior Features Built Ins, Open Floorplan, Split Bedroom, Vaulted Ceiling, Walk-In Closet(s)
Heating Heat Pump, Heat Pump
Flooring Wood
Fireplaces Type Great Room, Porch, Propane
Fireplace true
Appliance Dishwasher, Electric Dryer Hookup, Gas Range, Microwave, Propane Cooktop, Refrigerator
Exterior
Exterior Feature Outdoor Fireplace, Underground Power Lines
Community Features Gated
Roof Type Shingle
Building
Lot Description Long Range View, Mountain View, Private, Sloped, Views, Year Round View
Building Description Fiber Cement,Stone Veneer, 1 Story Basement
Foundation Basement Partially Finished
Sewer Septic Installed
Water Well
Structure Type Fiber Cement,Stone Veneer
New Construction false
Schools
Elementary Schools Unspecified
Middle Schools Unspecified
High Schools Unspecified
Others
HOA Name Eldon Bliek
Acceptable Financing Cash, Conventional, USDA Loan, VA Loan
Listing Terms Cash, Conventional, USDA Loan, VA Loan
Special Listing Condition None
Read Less Info
Want to know what your home might be worth? Contact us for a FREE valuation!

Our team is ready to help you sell your home for the highest possible price ASAP
© 2025 Listings courtesy of Canopy MLS as distributed by MLS GRID. All Rights Reserved.
Bought with Lynette Sharp • Premier Sothebys International Realty
"My job is to find and attract mastery-based agents to the office, protect the culture, and make sure everyone is happy! "






