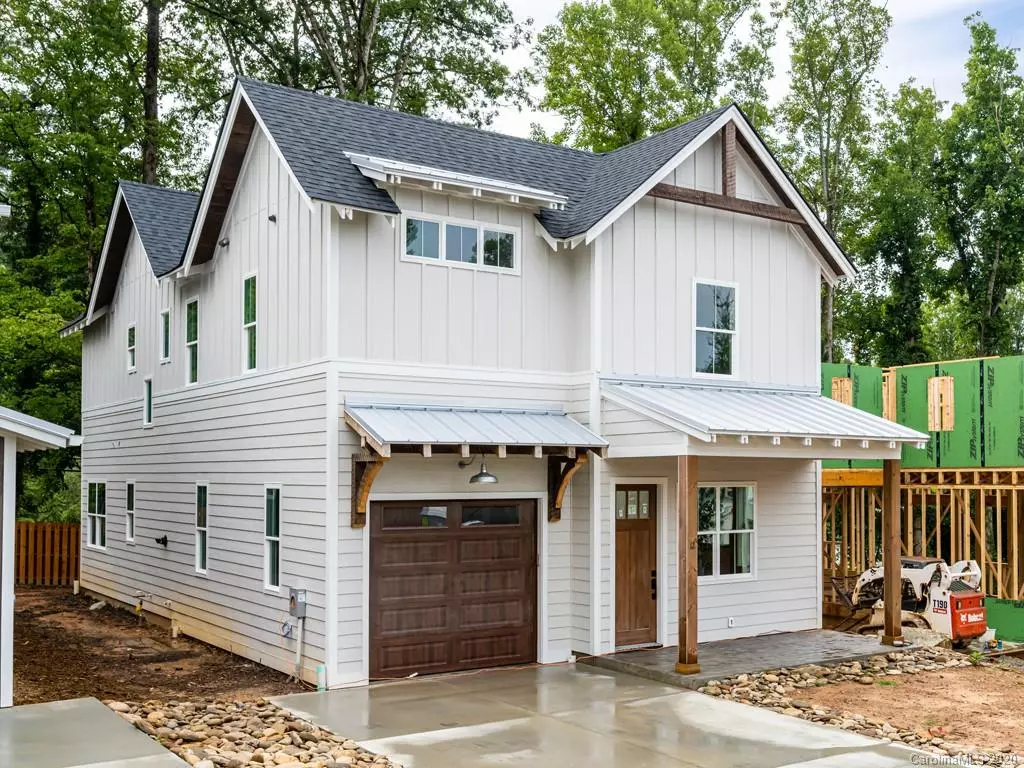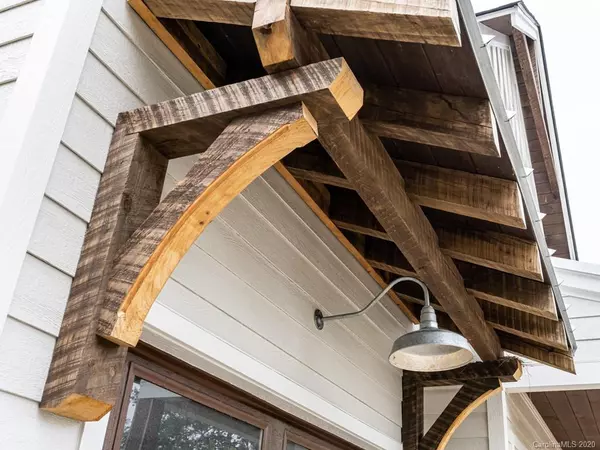$455,000
$455,000
For more information regarding the value of a property, please contact us for a free consultation.
3 Beds
3 Baths
2,144 SqFt
SOLD DATE : 12/01/2020
Key Details
Sold Price $455,000
Property Type Single Family Home
Sub Type Single Family Residence
Listing Status Sold
Purchase Type For Sale
Square Footage 2,144 sqft
Price per Sqft $212
Subdivision Cedar Walk
MLS Listing ID 3605144
Sold Date 12/01/20
Style Arts and Crafts
Bedrooms 3
Full Baths 2
Half Baths 1
Year Built 2020
Lot Size 4,617 Sqft
Acres 0.106
Property Description
Beautifully designed farmhouse cottage, currently under construction in fantastic South Asheville location. Cedar Walk is a new home community nestled in the middle of Royal Pines within minutes to Biltmore Park! You will be able to notice the difference in the quality and detail of this home that stands out from exterior to interior finishes. Open floor plan boasting a gorgeous fireplace in the living room and spacious kitchen and stainless steel appliances. Fantastic master with beautiful master bath and roomy custom closet. Two additional bedrooms, bath and bonus room upstairs with laundry room too. The 10 ft soaring ceilings and ample windows make this home light and bright! Enjoy your rocking chair front porch all within minutes to shopping, airport and a neighborhood playground! You can even select your upstairs carpet color.
Location
State NC
County Buncombe
Interior
Interior Features Breakfast Bar, Cable Available, Open Floorplan, Walk-In Closet(s)
Heating Heat Pump, Heat Pump
Flooring Carpet, Tile, Vinyl
Fireplaces Type Family Room
Fireplace true
Appliance Ceiling Fan(s), Electric Cooktop, Dishwasher, Disposal, Electric Oven, Electric Range, Microwave, Refrigerator
Exterior
Community Features None
Roof Type Shingle
Building
Lot Description Level, Paved
Building Description Wood Siding, 2 Story
Foundation Slab
Sewer Public Sewer
Water Public
Architectural Style Arts and Crafts
Structure Type Wood Siding
New Construction true
Schools
Elementary Schools Glen Arden/Koontz
Middle Schools Valley Springs
High Schools T.C. Roberson
Others
Acceptable Financing Cash, Conventional, FHA
Listing Terms Cash, Conventional, FHA
Special Listing Condition None
Read Less Info
Want to know what your home might be worth? Contact us for a FREE valuation!

Our team is ready to help you sell your home for the highest possible price ASAP
© 2025 Listings courtesy of Canopy MLS as distributed by MLS GRID. All Rights Reserved.
Bought with Gary Hollifield • Hollifield & Company Properties , Inc
"My job is to find and attract mastery-based agents to the office, protect the culture, and make sure everyone is happy! "






