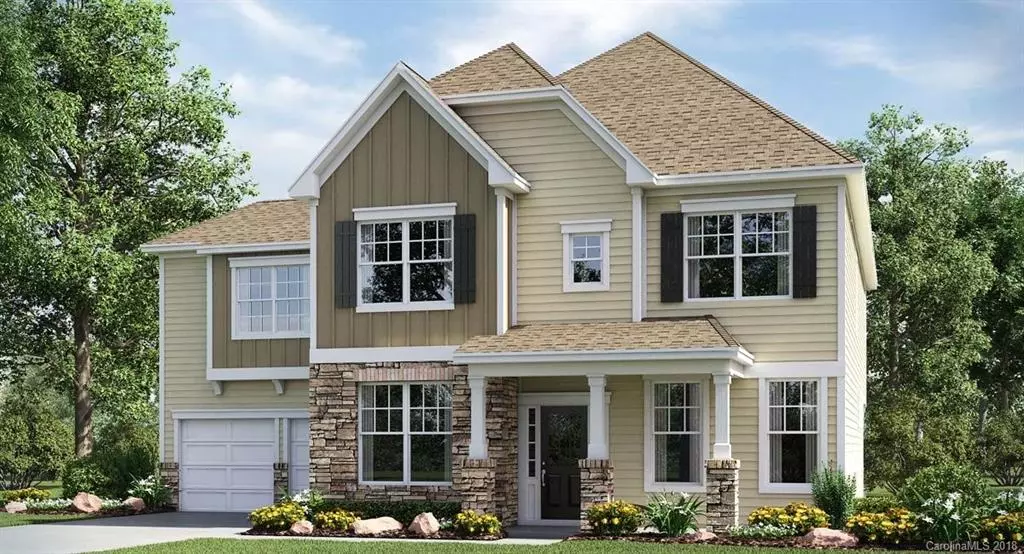$374,000
$384,174
2.6%For more information regarding the value of a property, please contact us for a free consultation.
4 Beds
4 Baths
3,550 SqFt
SOLD DATE : 03/29/2019
Key Details
Sold Price $374,000
Property Type Single Family Home
Sub Type Single Family Residence
Listing Status Sold
Purchase Type For Sale
Square Footage 3,550 sqft
Price per Sqft $105
Subdivision Millbridge
MLS Listing ID 3443457
Sold Date 03/29/19
Style Arts and Crafts
Bedrooms 4
Full Baths 3
Half Baths 1
HOA Fees $33
HOA Y/N 1
Year Built 2018
Lot Size 8,276 Sqft
Acres 0.19
Property Description
The Ivy features a huge kitchen (gas range/oven, SS appliances, spacious cabinets, oversized island, walk in pantry) which overlooks the family room and breakfast nook. Also on main floor is dining room and living room. Upstairs features 4 bedrooms, laundry room and huge bonus room! Relax on your extended paver patio with fireplace, overlooking the wooded common area! Home is energy star 3.0 certified and WIFI certified. MillBridge offers award winning, resort style amenities and has a full time activity coordinator.
Location
State NC
County Union
Interior
Interior Features Attic Stairs Pulldown, Garden Tub, Kitchen Island, Open Floorplan, Pantry, Tray Ceiling, Walk-In Closet(s)
Heating Central, Multizone A/C, Zoned
Flooring Carpet, Hardwood, Tile
Fireplaces Type Family Room, Gas Log, Master Bedroom
Fireplace true
Appliance CO Detector, Convection Oven, Dishwasher, Disposal, Electric Dryer Hookup, Plumbed For Ice Maker, Microwave, Network Ready
Exterior
Community Features Clubhouse, Fitness Center, Playground, Pond, Pool, Recreation Area, Sidewalks, Street Lights, Walking Trails
Building
Lot Description Wooded
Building Description Fiber Cement,Stone Veneer, 2 Story
Foundation Slab
Builder Name Lennar
Sewer County Sewer
Water County Water
Architectural Style Arts and Crafts
Structure Type Fiber Cement,Stone Veneer
New Construction true
Schools
Elementary Schools Kensington
Middle Schools Cuthbertson
High Schools Cuthbertson
Others
HOA Name Hawthorne
Special Listing Condition None
Read Less Info
Want to know what your home might be worth? Contact us for a FREE valuation!

Our team is ready to help you sell your home for the highest possible price ASAP
© 2025 Listings courtesy of Canopy MLS as distributed by MLS GRID. All Rights Reserved.
Bought with Aly Carlson • Keller Williams Ballantyne Area
"My job is to find and attract mastery-based agents to the office, protect the culture, and make sure everyone is happy! "






