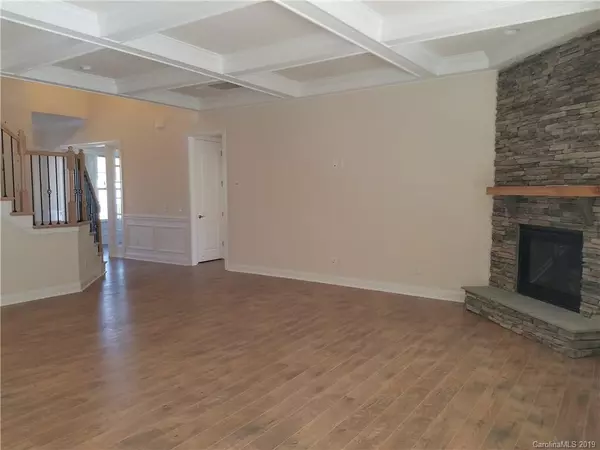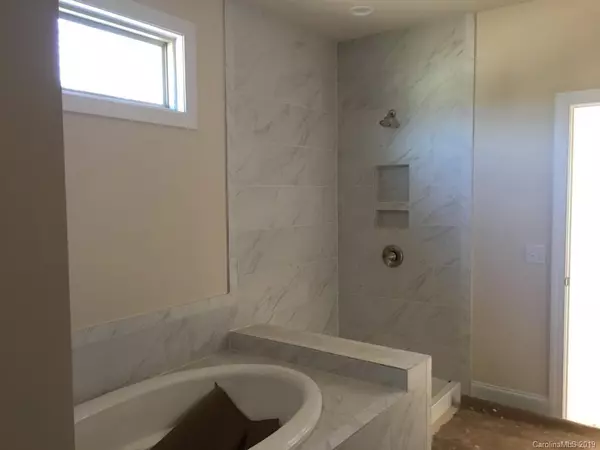$513,655
$519,000
1.0%For more information regarding the value of a property, please contact us for a free consultation.
5 Beds
3 Baths
3,775 SqFt
SOLD DATE : 03/22/2019
Key Details
Sold Price $513,655
Property Type Single Family Home
Sub Type Single Family Residence
Listing Status Sold
Purchase Type For Sale
Square Footage 3,775 sqft
Price per Sqft $136
Subdivision Millbridge
MLS Listing ID 3442881
Sold Date 03/22/19
Bedrooms 5
Full Baths 3
HOA Fees $33
HOA Y/N 1
Year Built 2019
Lot Size 0.640 Acres
Acres 0.64
Lot Dimensions 70x200
Property Description
If you are looking for NEW construction on minimum 1/2 acre site this is your home! The Worthington is a very impressive design that sits on this .64 acre site! It has a 3rd bay in the garage for storage and the interior of this home is breathtaking from the moment you step in to this plan! 10' ceilings on main, 8' doors, stone fireplace, covered porch, chef's kitchen and lots of upgraded appointments that will not disappoint! This site will not last long! It will be ready for move in around January and this plan can be seen as a model in one of our communities.
Location
State NC
County Union
Interior
Interior Features Attic Other, Attic Stairs Pulldown, Kitchen Island, Pantry, Walk-In Closet(s), Walk-In Pantry
Heating Multizone A/C, Zoned, Natural Gas
Flooring Carpet, Hardwood, Tile
Fireplaces Type Gas Log, Great Room
Fireplace true
Appliance Cable Prewire, CO Detector, Gas Cooktop, Dishwasher, Disposal, Electric Dryer Hookup, Plumbed For Ice Maker, Microwave, Self Cleaning Oven
Exterior
Community Features Clubhouse, Fitness Center, Playground, Pool, Recreation Area, Walking Trails
Building
Lot Description Private
Building Description Fiber Cement,Stone, 2 Story
Foundation Slab
Builder Name Pulte Homes
Sewer Public Sewer
Water Public
Structure Type Fiber Cement,Stone
New Construction true
Schools
Elementary Schools Kensington
Middle Schools Cuthbertson
High Schools Cuthbertson
Others
Acceptable Financing Conventional
Listing Terms Conventional
Special Listing Condition None
Read Less Info
Want to know what your home might be worth? Contact us for a FREE valuation!

Our team is ready to help you sell your home for the highest possible price ASAP
© 2025 Listings courtesy of Canopy MLS as distributed by MLS GRID. All Rights Reserved.
Bought with Debbie Brown • Allen Tate Providence @485
"My job is to find and attract mastery-based agents to the office, protect the culture, and make sure everyone is happy! "






