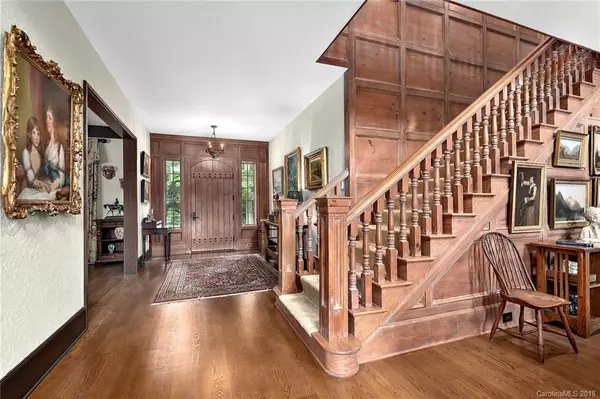$2,500,000
$2,695,000
7.2%For more information regarding the value of a property, please contact us for a free consultation.
4 Beds
6 Baths
8,749 SqFt
SOLD DATE : 09/04/2020
Key Details
Sold Price $2,500,000
Property Type Single Family Home
Sub Type Single Family Residence
Listing Status Sold
Purchase Type For Sale
Square Footage 8,749 sqft
Price per Sqft $285
Subdivision Biltmore Forest
MLS Listing ID 3423247
Sold Date 09/04/20
Style Tudor
Bedrooms 4
Full Baths 4
Half Baths 2
Year Built 1999
Lot Size 1.260 Acres
Acres 1.26
Property Description
Seventeen Eastwood Road is an exceptionally gracious English Tudor Manor sitting on 1.2 acres. Built in 1999, the home features a slate roof and finely finished architectural detail. It offers unparalleled views of the golf course at the private and historic Biltmore Forest Country Club. From a wall of windows in the sun room, one can see a panoramic tee to green view of the 3rd hole. From the winding drive to the home, its entrance opens into a great room with a 30-foot vaulted and timbered ceiling and a two-sided stone fireplace. Besides the golf course view, the sun room offers a sweeping view of stone terraces, stonewalled flower gardens, two ponds and "Cocktail Island", which sits just above the 3rd Green. This unique property was featured in The Wall Street Journal as the "Mansion" in the May 16, 2014 edition of the paper's real estate section which featured Asheville.
Location
State NC
County Buncombe
Interior
Interior Features Breakfast Bar, Built Ins, Cable Available, Open Floorplan, Pantry, Vaulted Ceiling, Walk-In Closet(s), Wet Bar
Heating Central, Forced Air, Gas Hot Air Furnace, Multizone A/C, Zoned
Flooring Carpet, Stone, Wood
Fireplaces Type Family Room, Great Room, Living Room, Wood Burning
Fireplace true
Appliance Disposal, Dishwasher, Gas Range, Microwave, Refrigerator, Security System, Gas Oven
Exterior
Exterior Feature Outdoor Kitchen
Community Features Golf
Roof Type Slate
Building
Lot Description Near Golf Course, On Golf Course, Lake On Property, Private, Sloped, Creek/Stream, Views, Wooded
Building Description Stucco,Stone,Wood Siding, 2 Story/Basement
Foundation Basement Inside Entrance, Basement Outside Entrance, Basement Partially Finished
Sewer Public Sewer
Water Public
Architectural Style Tudor
Structure Type Stucco,Stone,Wood Siding
New Construction false
Schools
Elementary Schools Estes/Koontz
Middle Schools Valley Springs
High Schools T.C. Roberson
Others
Acceptable Financing Cash, Conventional
Listing Terms Cash, Conventional
Special Listing Condition None
Read Less Info
Want to know what your home might be worth? Contact us for a FREE valuation!

Our team is ready to help you sell your home for the highest possible price ASAP
© 2025 Listings courtesy of Canopy MLS as distributed by MLS GRID. All Rights Reserved.
Bought with Dawn Clayton • Beverly-Hanks, South
"My job is to find and attract mastery-based agents to the office, protect the culture, and make sure everyone is happy! "






