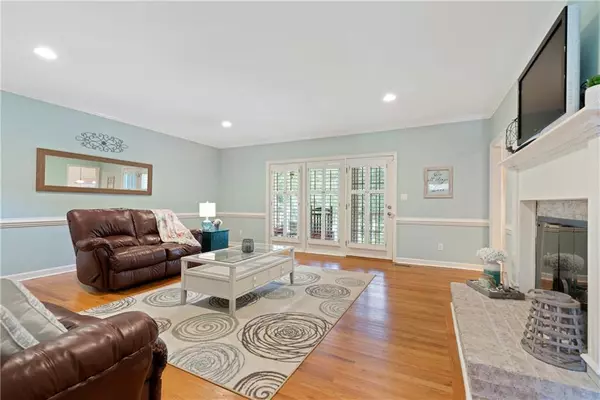$315,000
$349,900
10.0%For more information regarding the value of a property, please contact us for a free consultation.
4 Beds
3 Baths
3,029 SqFt
SOLD DATE : 01/18/2019
Key Details
Sold Price $315,000
Property Type Single Family Home
Sub Type Single Family Residence
Listing Status Sold
Purchase Type For Sale
Square Footage 3,029 sqft
Price per Sqft $103
Subdivision The Pines Ii
MLS Listing ID 3426407
Sold Date 01/18/19
Bedrooms 4
Full Baths 2
Half Baths 1
Year Built 1990
Lot Size 0.450 Acres
Acres 0.45
Lot Dimensions 0.45 Acre
Property Description
The Pines! This stately four bedroom home offers gracious main level living with additional bedrooms on the 2nd floor. The welcoming front porch leads into a two-story foyer with stairway and adjoining formal dining room. The huge living room offers a wood-burning fireplace and doors to the rear terrace. A spacious kitchen offers plenty of cabinet & counter space, plus a center island, breakfast area, and adjoining den and exit to the double garage. The huge master suite offers a private office area and a remodeled bathroom with his/hers vanities and his/hers walk-in closets. Upstairs, you'll find three bedrooms sharing a hall bathroom and an exit to the upper level porch. Recent updates include all new carpeting, all new paint, new lighting, new cabinet hardware, new security system, remodeled half bath, new door hardware, and new fireplace surround. This one is totally move-in ready! Convenient location near downtown Hickory, Oakwood Elementary, highway access, shopping & dining!
Location
State NC
County Catawba
Interior
Interior Features Cable Available, Cathedral Ceiling(s), Kitchen Island, Pantry, Vaulted Ceiling, Walk-In Closet(s)
Heating Heat Pump, Heat Pump
Flooring Carpet, Tile, Wood
Fireplaces Type Living Room, Wood Burning
Fireplace true
Appliance Electric Cooktop, Dishwasher, Disposal, Microwave, Wall Oven
Exterior
Exterior Feature Other
Community Features None
Building
Lot Description Level
Building Description Synthetic Stucco, 2 Story
Foundation Crawl Space
Sewer Public Sewer
Water Public
Structure Type Synthetic Stucco
New Construction false
Schools
Elementary Schools Oakwood
Middle Schools Grandview
High Schools Hickory
Others
Special Listing Condition None
Read Less Info
Want to know what your home might be worth? Contact us for a FREE valuation!

Our team is ready to help you sell your home for the highest possible price ASAP
© 2025 Listings courtesy of Canopy MLS as distributed by MLS GRID. All Rights Reserved.
Bought with Carol LeGrand • Berkshire Hathaway Hickory Metro Real Estate
"My job is to find and attract mastery-based agents to the office, protect the culture, and make sure everyone is happy! "






