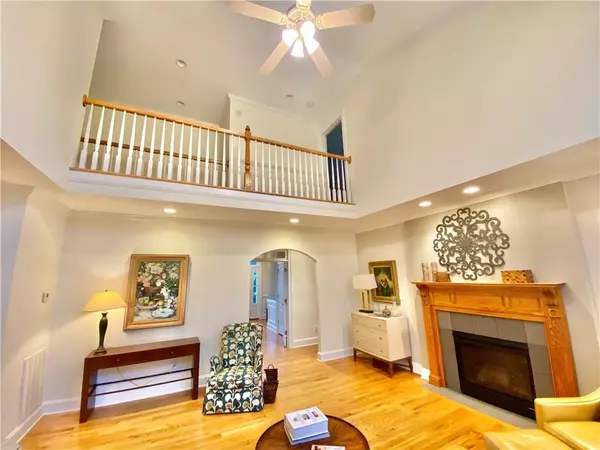$525,000
$545,000
3.7%For more information regarding the value of a property, please contact us for a free consultation.
4 Beds
5 Baths
4,994 SqFt
SOLD DATE : 09/14/2020
Key Details
Sold Price $525,000
Property Type Single Family Home
Sub Type Single Family Residence
Listing Status Sold
Purchase Type For Sale
Square Footage 4,994 sqft
Price per Sqft $105
Subdivision Moores Ferry
MLS Listing ID 3457621
Sold Date 09/14/20
Bedrooms 4
Full Baths 4
Half Baths 1
HOA Fees $10/ann
HOA Y/N 1
Year Built 2006
Lot Size 0.620 Acres
Acres 0.62
Property Description
Luxury home in Lake Hickory lakefront community with 2 complete living areas: Main Floor & Lower Living areas-both with high end kitchens and 2 laundry areas. Main Floor: Master Suite, Living Rm w/Gas Logs, Formal Dining, Breakfast Area, Kitchen w/walk-in Pantry-mudroom(laundry hookup) & Deck. Lower: Eat-in Kitchen w/Viking Range, Den, Room w/Closet, Full Bath, Bonus Rm/Exercise Rm. Upper: 3 Br/2 Full Bath & Bonus Rm attached to Br.
Laundry(2)Details: main floor hook up in wall of Mud Room & 2nd Laundry on lower. Additional Full Living area (lower) w/interior & exterior access. Irrigation System
Don't Miss the Self Guided Tour/Video Acreage: .62 Corner Lot
Remodel:2012 w/permits. Utilities: City of Hickory water/sewer/trash, Duke Energy & Piedmont Nat. Gas
Whittenburg Access Area/public lake access/park/boat launch and Locally Owned Marina very close.
Contact HOA for details on optional membership.
Clt. Douglas Int. Airport 47 miles, Boone 44 miles, Winston Salem 72 miles.
Location
State NC
County Catawba
Body of Water Lake Hickory
Interior
Interior Features Built Ins, Cable Available, Cathedral Ceiling(s), Open Floorplan, Pantry, Split Bedroom, Tray Ceiling, Vaulted Ceiling, Walk-In Closet(s), Walk-In Pantry, Window Treatments
Heating Heat Pump, Heat Pump, Zoned
Flooring Carpet, Tile, Wood
Fireplaces Type Gas Log, Living Room, Gas
Fireplace true
Appliance Cable Prewire, Ceiling Fan(s), Dishwasher, Disposal, Double Oven, Electric Oven, Electric Range, Gas Range, Microwave, Natural Gas, Oven, Refrigerator, Wall Oven
Laundry Main Level, Lower Level, Laundry Room, Utility Room
Exterior
Community Features Gated, Lake, Security, Sidewalks, Street Lights
Waterfront Description Other
Street Surface Concrete
Accessibility 2 or More Access Exits, Kitchen 60 Inch Turning Radius, Mobility Friendly Flooring
Building
Lot Description Corner Lot, Green Area, Lake Access, Level, Open Lot
Building Description Brick Partial,Vinyl Siding,Other, 2 Story/Basement
Foundation Basement Fully Finished, Basement Inside Entrance, Basement Outside Entrance
Sewer Public Sewer
Water Public
Structure Type Brick Partial,Vinyl Siding,Other
New Construction false
Schools
Elementary Schools Jenkins
Middle Schools Northview
High Schools Hickory
Others
Special Listing Condition None
Read Less Info
Want to know what your home might be worth? Contact us for a FREE valuation!

Our team is ready to help you sell your home for the highest possible price ASAP
© 2025 Listings courtesy of Canopy MLS as distributed by MLS GRID. All Rights Reserved.
Bought with Lori Phelps • Coldwell Banker Boyd & Hassell
"My job is to find and attract mastery-based agents to the office, protect the culture, and make sure everyone is happy! "






