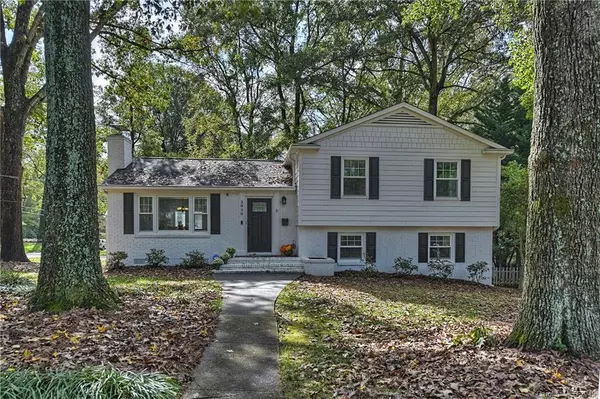$435,000
$435,000
For more information regarding the value of a property, please contact us for a free consultation.
4 Beds
3 Baths
1,787 SqFt
SOLD DATE : 01/16/2020
Key Details
Sold Price $435,000
Property Type Single Family Home
Sub Type Single Family Residence
Listing Status Sold
Purchase Type For Sale
Square Footage 1,787 sqft
Price per Sqft $243
Subdivision Beverly Woods
MLS Listing ID 3564945
Sold Date 01/16/20
Style Transitional
Bedrooms 4
Full Baths 3
Year Built 1961
Lot Size 0.410 Acres
Acres 0.41
Lot Dimensions 104x170x99x176
Property Description
Picturesque home, updated both inside and out in the heart of SouthPark! Bright, open kitchen with granite counters, stainless steel appliances, sunny breakfast nook and freshly painted cabinets overlooks expansive deck and private, fenced yard! Comfortable living room with fireplace features double windows and views of spacious front lawn! The upper level features 3 bedrooms, hall bath and adjacent master bath. All bathrooms have been updated, wood floors on all levels, window blinds and large bonus/flex room with built in bookcases on lower level compete this fine home. Master bedroom could easily be on upper or lower level or have dual masters! Oversized 2 car garage with plenty of storage! Beautifully landscaped yard! Well maintained home with newer roof, siding, insulation, HVAC duct work, exterior paint and neutral interior paint. Minutes to SouthPark shopping and dining, the airport, Ballantyne and uptown! One year HSA Home Warranty provided!
Location
State NC
County Mecklenburg
Interior
Interior Features Attic Stairs Pulldown, Built Ins, Cable Available, Open Floorplan, Split Bedroom, Window Treatments
Heating Central
Flooring Tile, Wood
Fireplaces Type Living Room
Fireplace true
Appliance Cable Prewire, Dishwasher, Disposal, Dryer, Electric Dryer Hookup, Exhaust Fan, Plumbed For Ice Maker, Microwave, Oven, Refrigerator, Self Cleaning Oven, Washer
Exterior
Exterior Feature Fence, Wired Internet Available
Community Features Sidewalks, Street Lights
Building
Lot Description Corner Lot, Level, Wooded
Building Description Brick Partial,Fiber Cement, Split Level
Foundation Crawl Space
Sewer Public Sewer
Water Public
Architectural Style Transitional
Structure Type Brick Partial,Fiber Cement
New Construction false
Schools
Elementary Schools Beverly Woods
Middle Schools Carmel
High Schools South Mecklenburg
Others
Acceptable Financing Cash, Conventional, VA Loan
Listing Terms Cash, Conventional, VA Loan
Special Listing Condition None
Read Less Info
Want to know what your home might be worth? Contact us for a FREE valuation!

Our team is ready to help you sell your home for the highest possible price ASAP
© 2025 Listings courtesy of Canopy MLS as distributed by MLS GRID. All Rights Reserved.
Bought with Beth Leonard • Helen Adams Realty
"My job is to find and attract mastery-based agents to the office, protect the culture, and make sure everyone is happy! "






