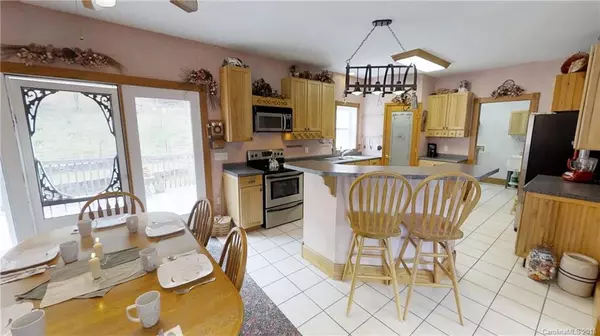$475,000
$299,900
58.4%For more information regarding the value of a property, please contact us for a free consultation.
3 Beds
4 Baths
3,497 SqFt
SOLD DATE : 03/04/2019
Key Details
Sold Price $475,000
Property Type Single Family Home
Sub Type Single Family Residence
Listing Status Sold
Purchase Type For Sale
Square Footage 3,497 sqft
Price per Sqft $135
MLS Listing ID 3381655
Sold Date 03/04/19
Bedrooms 3
Full Baths 3
Half Baths 1
Year Built 2003
Lot Size 16.670 Acres
Acres 16.67
Property Description
Owner Financing available. This home could be your personal mountain retreat. With views of the mountains off the front deck and a rock face cave located approx. 100 yards behind the home, it has all of the peaceful and serene seclusion you could ask for. This 3 bedroom home was built in 2003 and features a large master suite, a spacious living room, dining room, and a large kitchen with hickory cabinets, walk-in pantry, and stainless steel island on the main level. The upper level features 2 spacious bedrooms which are connected by an open concept office (which can be used as a sitting area.) The interior of the home is trimmed in native solid oak trim, has gorgeous 6-panel oak doors throughout, and 3 Gas Log fireplaces (2 are stone-faced). The exterior walls are all 2"x 6" for energy efficiency. The home also features a 1500+ Sq Ft deck with a covered outdoor living room/pavilion. Additional Acreage Available. NO HOA DUES. Broker/owner.
Location
State NC
County Rutherford
Interior
Interior Features Attic Walk In, Cathedral Ceiling(s), Kitchen Island, Open Floorplan, Walk-In Closet(s), Whirlpool, Walk-In Pantry
Heating Heat Pump, Heat Pump
Flooring Carpet, Tile
Fireplaces Type Gas Log, Living Room, Master Bedroom, Propane, Recreation Room
Fireplace true
Appliance Ceiling Fan(s), Dishwasher, Disposal, Microwave, Propane Cooktop
Exterior
Exterior Feature Barn(s)
Building
Lot Description Mountain View, Private, Views, Wooded
Building Description Stone,Vinyl Siding, 2 Story/Basement
Foundation Basement, Basement Inside Entrance, Basement Outside Entrance, Basement Partially Finished, Slab
Builder Name Carson Contracting Co
Sewer Septic Tank
Water Well
Structure Type Stone,Vinyl Siding
New Construction false
Schools
Elementary Schools Unspecified
Middle Schools Unspecified
High Schools Unspecified
Others
Acceptable Financing Cash, Conventional, Seller Financing
Listing Terms Cash, Conventional, Seller Financing
Special Listing Condition None
Read Less Info
Want to know what your home might be worth? Contact us for a FREE valuation!

Our team is ready to help you sell your home for the highest possible price ASAP
© 2025 Listings courtesy of Canopy MLS as distributed by MLS GRID. All Rights Reserved.
Bought with Denise Pohlman • WEICHERT, Realtors - Unlimited
"My job is to find and attract mastery-based agents to the office, protect the culture, and make sure everyone is happy! "






