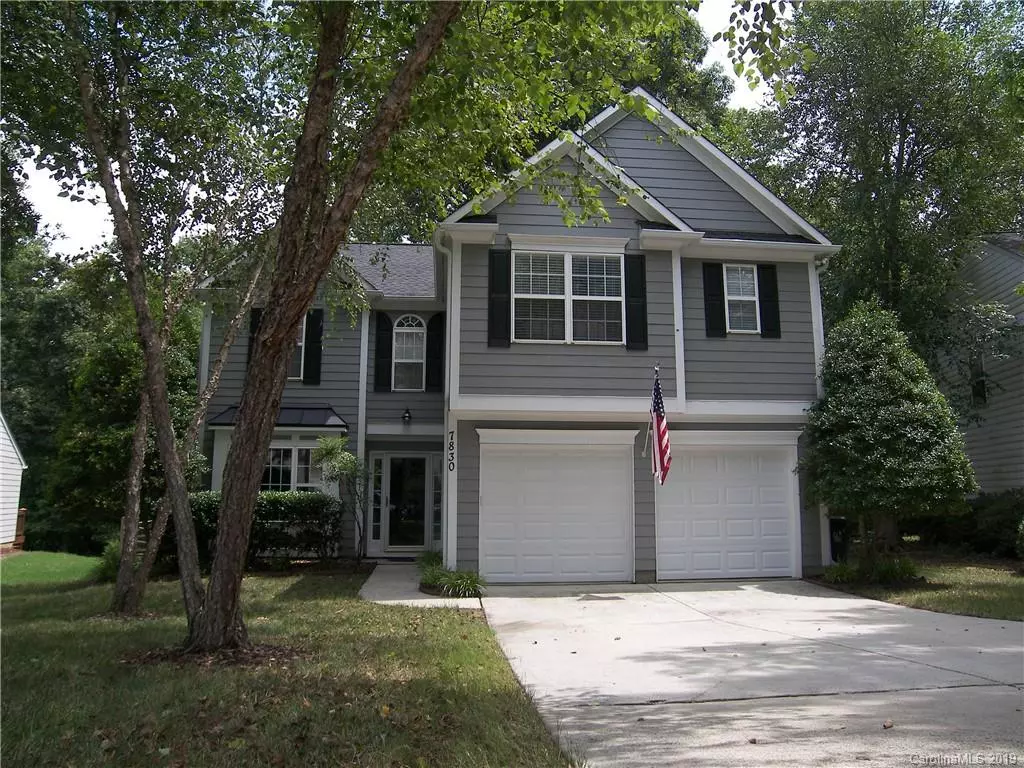$248,000
$245,000
1.2%For more information regarding the value of a property, please contact us for a free consultation.
3 Beds
3 Baths
1,802 SqFt
SOLD DATE : 10/30/2019
Key Details
Sold Price $248,000
Property Type Single Family Home
Sub Type Single Family Residence
Listing Status Sold
Purchase Type For Sale
Square Footage 1,802 sqft
Price per Sqft $137
Subdivision Henderson Park
MLS Listing ID 3536818
Sold Date 10/30/19
Style Transitional
Bedrooms 3
Full Baths 2
Half Baths 1
HOA Fees $20
HOA Y/N 1
Year Built 1998
Lot Size 8,276 Sqft
Acres 0.19
Property Description
Beautiful home, located in the desirable Henderson Park and backs up to McDowell Creek protected area. Kitchen features tile floor, granite counter with tile back-splash, 5-burner gas top & all s/s appliances. Bright breakfast area. Dining room has crown & wainscot trim. Dramatic 2-story great room with ceiling fan & lots of natural light. Large master bedroom with trey ceiling & fan. Master bathroom with granite appointed dual basin vanity, tub with ceramic tile surround. Large walk-in master closet with natural lighting. Two large secondary bedrooms. Hall bathroom with granite surfaced vanity. Garage features new garage doors, dry-walled interior & substantial heavy duty shelving. Upgraded light fixtures. New water tank 2016. New roof in 2013. Large (21x12) deck overlooks a private treed backyard. Rear yard is fenced and opens to natural areas and walking trails. Many amenities to take advantage of: community pool, soccer field, volleyball, playground and walking trails.
Location
State NC
County Mecklenburg
Interior
Interior Features Attic Stairs Pulldown, Tray Ceiling
Heating Central, Natural Gas
Flooring Carpet, Hardwood, Tile
Fireplaces Type Gas Log, Great Room, Gas
Fireplace true
Appliance Cable Prewire, Ceiling Fan(s), CO Detector, Gas Cooktop, Dishwasher, Disposal, Electric Dryer Hookup, Oven
Exterior
Exterior Feature Fence
Community Features Outdoor Pool, Playground, Recreation Area, Street Lights, Walking Trails
Roof Type Shingle
Parking Type Attached Garage, Driveway, Garage - 2 Car, Keypad Entry
Building
Lot Description Sloped, Wooded
Building Description Hardboard Siding, 2 Story
Foundation Slab
Sewer Public Sewer
Water Public
Architectural Style Transitional
Structure Type Hardboard Siding
New Construction false
Schools
Elementary Schools Barnette
Middle Schools Francis Bradley
High Schools Hopewell
Others
HOA Name Kuester Management
Acceptable Financing Cash, Conventional, FHA, VA Loan
Listing Terms Cash, Conventional, FHA, VA Loan
Special Listing Condition None
Read Less Info
Want to know what your home might be worth? Contact us for a FREE valuation!

Our team is ready to help you sell your home for the highest possible price ASAP
© 2024 Listings courtesy of Canopy MLS as distributed by MLS GRID. All Rights Reserved.
Bought with Steve Gift • Berkshire Hathaway HomeServices Carolinas Realty

"My job is to find and attract mastery-based agents to the office, protect the culture, and make sure everyone is happy! "






