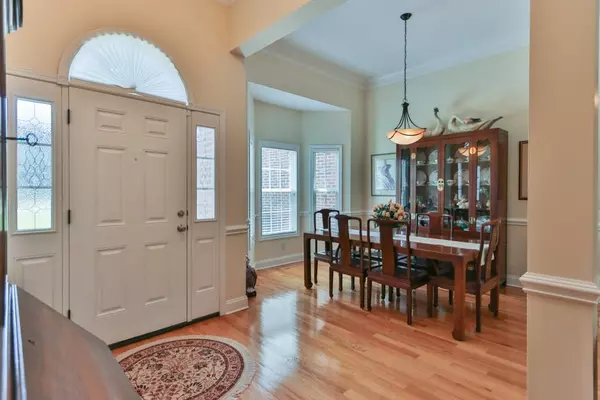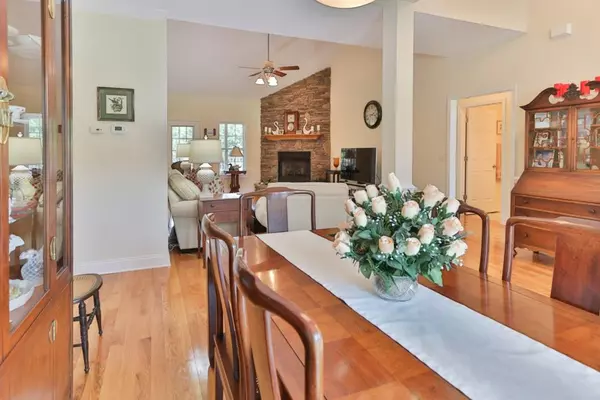$250,500
$250,000
0.2%For more information regarding the value of a property, please contact us for a free consultation.
3 Beds
2 Baths
1,714 SqFt
SOLD DATE : 07/18/2019
Key Details
Sold Price $250,500
Property Type Single Family Home
Sub Type Single Family Residence
Listing Status Sold
Purchase Type For Sale
Square Footage 1,714 sqft
Price per Sqft $146
Subdivision Wandering Meadows
MLS Listing ID 3510040
Sold Date 07/18/19
Bedrooms 3
Full Baths 2
Abv Grd Liv Area 1,714
Year Built 2008
Lot Size 0.460 Acres
Acres 0.46
Property Description
Come take a look at this ready-to-move in ranch style home located close to Catawba Springs Golf Course. This 3 bedroom, 2 bath, one level home has been well maintained & is just a golf cart ride from the club house. The foyer presents the open floorplan with formal dining room to the left featuring crown molding & chair rail. The family room features a vaulted ceiling, hardwoods, & stacked stone, gas logs fireplace. The kitchen overlooks the family room and has an eat-at bar, dining area, SS appliances, custom cabinetry & pantry. The spacious master bedroom has a tray ceiling & MBA features a WIC, double vanity sinks, separate jetted tub & shower. Bedrooms 2, 3, and 2nd full bath are opposite to the master in this split bedroom floorplan. The laundry/mud room has built-ins, a sink, & is accessible from the double garage. The screened-in back porch has a TV wired outside & back deck features a stacked stone outdoor fireplace. Mostly private back yard, No HOA's.
Location
State NC
County Catawba
Zoning R-2
Rooms
Main Level Bedrooms 3
Interior
Interior Features Attic Stairs Pulldown, Built-in Features, Open Floorplan, Pantry, Split Bedroom, Tray Ceiling(s), Vaulted Ceiling(s), Walk-In Closet(s)
Heating Heat Pump
Cooling Central Air
Flooring Carpet, Tile, Wood
Fireplaces Type Family Room, Gas Log, Outside
Fireplace true
Appliance Dishwasher, Disposal, Electric Oven, Electric Range, Electric Water Heater, Microwave
Exterior
Garage Spaces 2.0
Garage true
Building
Lot Description Level
Foundation Crawl Space
Sewer Public Sewer
Water City
Level or Stories One
Structure Type Brick Partial,Stone Veneer,Vinyl
New Construction false
Schools
Elementary Schools Snow Creek
Middle Schools Arndt
High Schools St. Stephens
Others
Senior Community false
Acceptable Financing Cash, Conventional, FHA, VA Loan
Listing Terms Cash, Conventional, FHA, VA Loan
Special Listing Condition None
Read Less Info
Want to know what your home might be worth? Contact us for a FREE valuation!

Our team is ready to help you sell your home for the highest possible price ASAP
© 2025 Listings courtesy of Canopy MLS as distributed by MLS GRID. All Rights Reserved.
Bought with Clara Robbins • Berkshire Hathaway Hickory Metro Real Estate
"My job is to find and attract mastery-based agents to the office, protect the culture, and make sure everyone is happy! "






