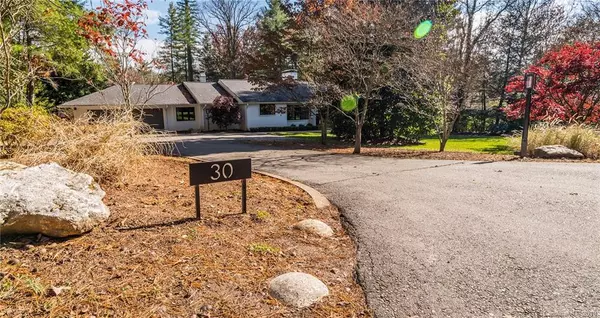$1,075,000
$1,095,000
1.8%For more information regarding the value of a property, please contact us for a free consultation.
3 Beds
4 Baths
4,123 SqFt
SOLD DATE : 06/12/2019
Key Details
Sold Price $1,075,000
Property Type Single Family Home
Sub Type Single Family Residence
Listing Status Sold
Purchase Type For Sale
Square Footage 4,123 sqft
Price per Sqft $260
Subdivision Biltmore Forest
MLS Listing ID 3490853
Sold Date 06/12/19
Style Ranch
Bedrooms 3
Full Baths 3
Half Baths 1
Year Built 1954
Lot Size 0.710 Acres
Acres 0.71
Property Description
**Accepting Backup Offers**
Located in highly desirable Biltmore Forest, this is mid-century modern at its best. The thoughtful design + floorpan make for fantastic shared indoor/outdoor living. Three bedrooms with en-suite bathrooms are located on the main floor, with an additional office and bonus room located on the lower level. The open concept kitchen/dining area/family room allows for amazing entertaining and flow. Kitchen includes handmade custom tiles, butcher block island, bar area and wood-burning fireplace. The enclosed backyard has been thoughtfully redesigned with a new deck, paver patio and newly planted landscape. Conveniently located near Biltmore Village, and only minutes to downtown! Owner is licensed NC Broker.
Location
State NC
County Buncombe
Interior
Interior Features Attic Fan, Built Ins, Kitchen Island, Open Floorplan, Vaulted Ceiling, Walk-In Closet(s), Window Treatments
Heating Central, Heat Pump, Heat Pump
Flooring Carpet, Tile, Wood
Fireplaces Type Living Room, Wood Burning, Other
Fireplace true
Appliance Gas Cooktop, Dishwasher, Disposal, Generator, Plumbed For Ice Maker, Radon Mitigation System, Refrigerator
Exterior
Exterior Feature Deck, Fence
Community Features Lake, Playground, Pond, Security, Street Lights
Building
Lot Description Level, Wooded
Building Description Brick,Wood Siding, 1 Story Basement
Foundation Basement Partially Finished
Sewer Public Sewer
Water Public
Architectural Style Ranch
Structure Type Brick,Wood Siding
New Construction false
Schools
Elementary Schools Estes/Koontz
Middle Schools Valley Springs
High Schools T.C. Roberson
Others
Acceptable Financing Cash, Conventional
Listing Terms Cash, Conventional
Special Listing Condition None
Read Less Info
Want to know what your home might be worth? Contact us for a FREE valuation!

Our team is ready to help you sell your home for the highest possible price ASAP
© 2025 Listings courtesy of Canopy MLS as distributed by MLS GRID. All Rights Reserved.
Bought with Abby Strohofer • Premier Sotheby's Int'l Realty
"My job is to find and attract mastery-based agents to the office, protect the culture, and make sure everyone is happy! "






