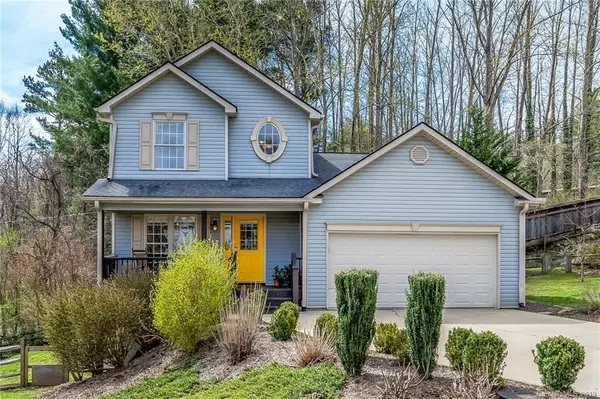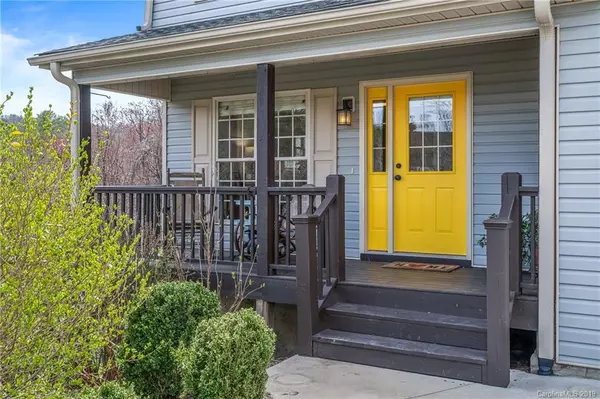$333,500
$345,700
3.5%For more information regarding the value of a property, please contact us for a free consultation.
3 Beds
3 Baths
2,214 SqFt
SOLD DATE : 06/04/2019
Key Details
Sold Price $333,500
Property Type Single Family Home
Sub Type Single Family Residence
Listing Status Sold
Purchase Type For Sale
Square Footage 2,214 sqft
Price per Sqft $150
Subdivision East Village Court
MLS Listing ID 3490146
Sold Date 06/04/19
Style Traditional
Bedrooms 3
Full Baths 2
Half Baths 1
HOA Fees $16/ann
HOA Y/N 1
Year Built 2005
Lot Size 7,405 Sqft
Acres 0.17
Property Description
This bright, nicely appointed home is move in ready! So close to the many amenities of the East side yet tucked away in the charming, small subdivision of Village East. The manicured landscaping & front porch invites you in but the open plan, terrific flow & many updates will catch your eye when you come inside. Enter to see the lovely custom wainscoting in the dining room, then flow into the kitchen with granite counters & loads of work space. The living room has vented gas logs for those cool nights, huge floor to ceiling windows & access to the back deck. The main level master is quite large, has an ensuite bath, walk in closet & deck access. The upstairs has 2 more generous bedrooms & another bath. A huge number of possibilities exist in the basement: family room, rec room, man cave, you name it! It has laundry hook up, a mini-split & luxury vinyl tile. Relax on the back deck over looking the fenced back yard. Radon system already in place!
Location
State NC
County Buncombe
Interior
Interior Features Cable Available, Open Floorplan, Pantry, Split Bedroom, Walk-In Closet(s)
Heating Heat Pump, Heat Pump, Natural Gas
Flooring Carpet, Tile, Vinyl, Wood
Fireplaces Type Living Room
Fireplace true
Appliance Cable Prewire, Ceiling Fan(s), Dishwasher, Disposal, Electric Dryer Hookup, Exhaust Fan, Plumbed For Ice Maker, Microwave, Natural Gas, Refrigerator
Exterior
Exterior Feature Deck, Fence
Building
Lot Description Green Area, Hilly, Private, Rolling Slope, Wooded
Building Description Vinyl Siding, 2 Story/Basement
Foundation Basement Partially Finished, Block
Sewer Public Sewer
Water Public
Architectural Style Traditional
Structure Type Vinyl Siding
New Construction false
Schools
Elementary Schools Charles C Bell
Middle Schools Ac Reynolds
High Schools Ac Reynolds
Others
Acceptable Financing Cash, Conventional, FHA
Listing Terms Cash, Conventional, FHA
Special Listing Condition None
Read Less Info
Want to know what your home might be worth? Contact us for a FREE valuation!

Our team is ready to help you sell your home for the highest possible price ASAP
© 2025 Listings courtesy of Canopy MLS as distributed by MLS GRID. All Rights Reserved.
Bought with Hal Schuelke • Preferred Properties
"My job is to find and attract mastery-based agents to the office, protect the culture, and make sure everyone is happy! "






