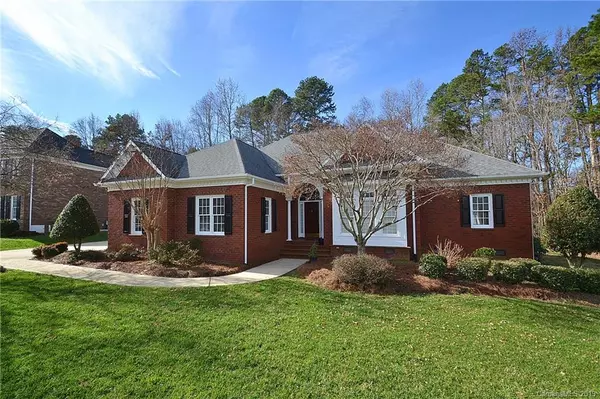$285,000
$285,000
For more information regarding the value of a property, please contact us for a free consultation.
3 Beds
3 Baths
2,554 SqFt
SOLD DATE : 02/27/2019
Key Details
Sold Price $285,000
Property Type Single Family Home
Sub Type Single Family Residence
Listing Status Sold
Purchase Type For Sale
Square Footage 2,554 sqft
Price per Sqft $111
Subdivision Yorkshire
MLS Listing ID 3458365
Sold Date 02/27/19
Style Ranch
Bedrooms 3
Full Baths 2
Half Baths 1
HOA Fees $13/ann
HOA Y/N 1
Year Built 1995
Lot Size 0.470 Acres
Acres 0.47
Lot Dimensions 0.47 AC
Property Description
Welcome to one level living in the sought-after Yorkshire community. This full brick ranch sits on a flat lot that backs to trees. Through the attractive foyer you enter an open layout with 14ft ceilings in the living and dining rooms. Enjoy one of two gas fireplaces while you relax in this space with lots of natural light. Site-finished wood floors and moldings flow throughout the formal areas. A large kitchen with island adjoin the breakfast area and walk-in pantry. The keeping room with fireplace allow you to be closer to guests and family while entertaining or cooking. The master suite has a separate shower and tub and large walk-in closet. All the bedrooms are ample size. Enjoy the back covered patio overlooking the private yard and attractive landscaping. An attached 2-car side-load garage, quiet cul-de-sac location, recent roof and HVAC replacements, low HOA dues, low Union County taxes, and sought-after school assignments round out the package.
Location
State NC
County Union
Interior
Interior Features Attic Stairs Pulldown, Built Ins, Cable Available, Walk-In Closet(s)
Heating Central
Flooring Carpet, Wood
Fireplaces Type Den, Gas Log, Living Room
Fireplace true
Appliance Cable Prewire, Ceiling Fan(s), Dishwasher, Disposal, Electric Dryer Hookup, Natural Gas
Exterior
Community Features Sidewalks
Building
Lot Description Cul-De-Sac, Level
Foundation Crawl Space
Sewer Public Sewer, County Sewer
Water Public, County Water
Architectural Style Ranch
New Construction false
Schools
Elementary Schools Porter Ridge
Middle Schools Piedmont
High Schools Piedmont
Others
HOA Name Yorkshire HOA
Acceptable Financing Cash, Conventional, FHA
Listing Terms Cash, Conventional, FHA
Special Listing Condition None
Read Less Info
Want to know what your home might be worth? Contact us for a FREE valuation!

Our team is ready to help you sell your home for the highest possible price ASAP
© 2025 Listings courtesy of Canopy MLS as distributed by MLS GRID. All Rights Reserved.
Bought with Rory Cummins • Keller Williams South Park
"My job is to find and attract mastery-based agents to the office, protect the culture, and make sure everyone is happy! "






