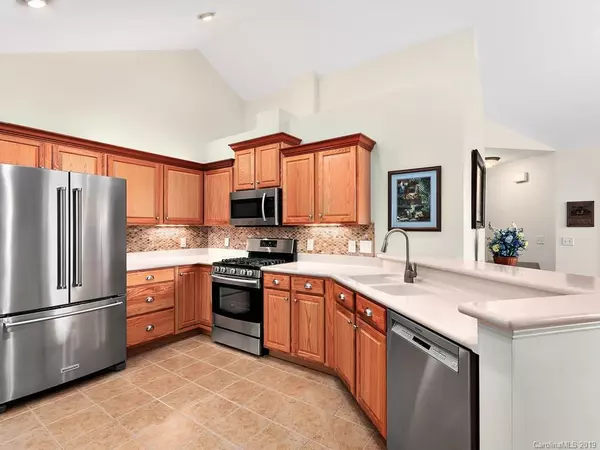$318,000
$325,000
2.2%For more information regarding the value of a property, please contact us for a free consultation.
2 Beds
2 Baths
1,760 SqFt
SOLD DATE : 03/20/2019
Key Details
Sold Price $318,000
Property Type Condo
Sub Type Condo/Townhouse
Listing Status Sold
Purchase Type For Sale
Square Footage 1,760 sqft
Price per Sqft $180
Subdivision Craggy View Cottages
MLS Listing ID 3469623
Sold Date 03/20/19
Style Traditional
Bedrooms 2
Full Baths 2
HOA Fees $290/mo
HOA Y/N 1
Year Built 2005
Lot Size 2,613 Sqft
Acres 0.06
Property Description
Immaculate, move-in ready, popular Canterbury floor plan townhome with mountain views. Two bedrooms and two bathrooms, plus sunroom and a home office/den. Kitchen features beautiful tiled backsplash, corian countertops and stainless steel appliances. Laundry conveniently located off of kitchen and garage. Master bedroom with cathedral ceilings, large master bath including tiled shower and walk in closet with fabulous closet organizers. Garage features pull down attic stairs and large workbench. Community pool, clubhouse and fitness room. All exterior maintenance included. This unit is just steps to the walking trails to Owen Park as well as the Warren Wilson College trails.
Location
State NC
County Buncombe
Building/Complex Name Craggy View Cottages
Interior
Interior Features Attic Stairs Pulldown, Cable Available, Cathedral Ceiling(s), Open Floorplan, Pantry, Split Bedroom, Walk-In Closet(s)
Heating Heat Pump, Heat Pump, Natural Gas
Flooring Carpet, Tile
Fireplaces Type Gas Log, Living Room
Fireplace true
Appliance Dishwasher, Microwave, Refrigerator
Exterior
Community Features Clubhouse, Fitness Center, Pool
Building
Lot Description Corner Lot, End Unit, Green Area, Level, Long Range View, Mountain View, Views, Winter View, Year Round View
Building Description Hardboard Siding,Stone,Wood Siding, 1 Story
Foundation Slab
Sewer Public Sewer
Water Public
Architectural Style Traditional
Structure Type Hardboard Siding,Stone,Wood Siding
New Construction false
Schools
Elementary Schools Wd Williams
Middle Schools Charles D Owen
High Schools Charles D Owen
Others
HOA Name IPM Corporation
Acceptable Financing Cash, Conventional
Listing Terms Cash, Conventional
Special Listing Condition None
Read Less Info
Want to know what your home might be worth? Contact us for a FREE valuation!

Our team is ready to help you sell your home for the highest possible price ASAP
© 2025 Listings courtesy of Canopy MLS as distributed by MLS GRID. All Rights Reserved.
Bought with Judy Stone • The Buyer`s Agent of Asheville
"My job is to find and attract mastery-based agents to the office, protect the culture, and make sure everyone is happy! "






