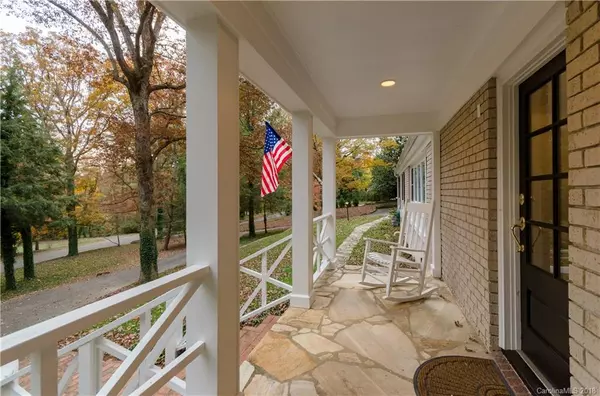$750,000
$799,000
6.1%For more information regarding the value of a property, please contact us for a free consultation.
3 Beds
4 Baths
2,849 SqFt
SOLD DATE : 03/17/2020
Key Details
Sold Price $750,000
Property Type Single Family Home
Sub Type Single Family Residence
Listing Status Sold
Purchase Type For Sale
Square Footage 2,849 sqft
Price per Sqft $263
Subdivision Biltmore Forest
MLS Listing ID 3450450
Sold Date 03/17/20
Style Ranch
Bedrooms 3
Full Baths 3
Half Baths 1
Year Built 1954
Lot Size 1.860 Acres
Acres 1.86
Lot Dimensions 218' x 415'
Property Description
Enjoy one-level living in this sunny and solid mid-century modern ranch in a coveted Biltmore Forest location. Large rooms, open floor plan ideal for entertaining, hardwoods, 2 fireplaces, built-ins, private outdoor living space and all 3 bedrooms en-suite. With nearly 2 beautiful wooded acres adjoining the Biltmore Estate, you'll be hard pressed to find a more desirable spot. Walking distance to country club, Town Hall and parks. Owner is a licensed NC real estate broker.
Location
State NC
County Buncombe
Interior
Interior Features Attic Stairs Pulldown, Built Ins, Cable Available, Kitchen Island, Open Floorplan, Pantry
Heating Central, Baseboard, Gas Hot Air Furnace
Flooring Laminate, Wood
Fireplaces Type Family Room, Living Room, Wood Burning
Fireplace true
Appliance Ceiling Fan(s), CO Detector, Convection Oven, Disposal, Dryer, Dishwasher, Electric Dryer Hookup, Exhaust Fan, Gas Range, Microwave, Refrigerator, Washer, Natural Gas, Electric Oven
Exterior
Exterior Feature Shed(s), Wired Internet Available
Community Features Recreation Area, Street Lights
Roof Type Composition
Building
Lot Description Paved, Wooded, Winter View, Wooded
Building Description Brick, 1 Story
Foundation Crawl Space
Sewer Public Sewer
Water Public
Architectural Style Ranch
Structure Type Brick
New Construction false
Schools
Elementary Schools Glen Arden/Koontz
Middle Schools Valley Springs
High Schools T.C. Roberson
Others
Acceptable Financing Cash, Conventional
Listing Terms Cash, Conventional
Special Listing Condition None
Read Less Info
Want to know what your home might be worth? Contact us for a FREE valuation!

Our team is ready to help you sell your home for the highest possible price ASAP
© 2025 Listings courtesy of Canopy MLS as distributed by MLS GRID. All Rights Reserved.
Bought with Kirby Finger • Preferred Properties
"My job is to find and attract mastery-based agents to the office, protect the culture, and make sure everyone is happy! "






