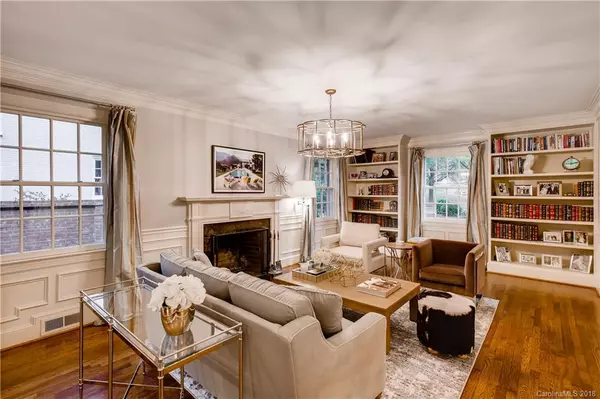$1,675,000
$1,699,000
1.4%For more information regarding the value of a property, please contact us for a free consultation.
4 Beds
4 Baths
4,502 SqFt
SOLD DATE : 12/21/2018
Key Details
Sold Price $1,675,000
Property Type Single Family Home
Sub Type Single Family Residence
Listing Status Sold
Purchase Type For Sale
Square Footage 4,502 sqft
Price per Sqft $372
Subdivision Myers Park
MLS Listing ID 3452322
Sold Date 12/21/18
Style Traditional
Bedrooms 4
Full Baths 3
Half Baths 1
Year Built 1956
Lot Size 0.386 Acres
Acres 0.386
Lot Dimensions 150 x 125 x 170 x90
Property Description
AMAZING renovation on one of Myers Park's best streets! This home has a beautiful presence on the corner - lots of grassy yard bot on the front and in the walled back yard. Huge kitchen with the island you have dreamed of, and the storage you have needed! This home has everything - two drop zones, two laundry rooms, wine fridge plus a beverage fridge, a hydraulic bike storage rack in the garage, car lift to allow a third car in garage. There are 4 bedrooms upstairs with 3 full baths. The media/Bonus room is up the back staircase, and one of two closets in that room is plumbed to become a future bathroom, in case you want to use as a future guest suite. There is a homework/office nook outside media room. And the Master suite includes an office/exercise/music room! Master also has an expansive walk-in closet, and a bathroom to match with the perfect amount of counter space and storage. Attic and floor joists in crawl sprayed with foam insulation. Perfect blend of old house charm + new!
Location
State NC
County Mecklenburg
Interior
Interior Features Attic Stairs Pulldown, Breakfast Bar, Built Ins, Garage Shop, Garden Tub, Kitchen Island, Open Floorplan, Pantry, Skylight(s), Tray Ceiling, Walk-In Closet(s)
Heating Central, Heat Pump, Heat Pump, Multizone A/C, Zoned
Flooring Tile, Wood
Fireplaces Type Family Room, Living Room, Porch, Wood Burning
Fireplace true
Appliance Cable Prewire, Convection Oven, Gas Cooktop, Dishwasher, Disposal, Double Oven, Electric Dryer Hookup, Natural Gas, Refrigerator, Self Cleaning Oven, Wall Oven
Exterior
Exterior Feature Fence, In-Ground Irrigation, Outdoor Fireplace
Community Features Sidewalks
Building
Lot Description Corner Lot, Level
Building Description Fiber Cement, 2 Story
Foundation Basement, Crawl Space
Sewer Public Sewer
Water Public
Architectural Style Traditional
Structure Type Fiber Cement
New Construction false
Schools
Elementary Schools Dilworth
Middle Schools Alexander Graham
High Schools Myers Park
Others
Acceptable Financing Cash, Conventional
Listing Terms Cash, Conventional
Special Listing Condition None
Read Less Info
Want to know what your home might be worth? Contact us for a FREE valuation!

Our team is ready to help you sell your home for the highest possible price ASAP
© 2025 Listings courtesy of Canopy MLS as distributed by MLS GRID. All Rights Reserved.
Bought with Cinda Smith • Dickens Mitchener & Associates Inc
"My job is to find and attract mastery-based agents to the office, protect the culture, and make sure everyone is happy! "






