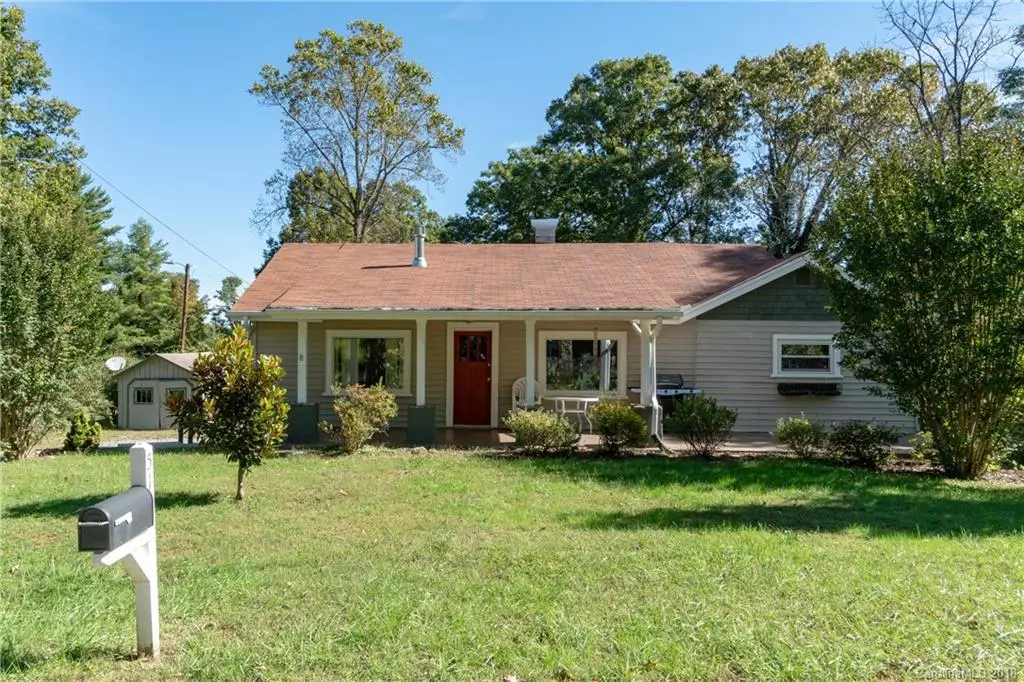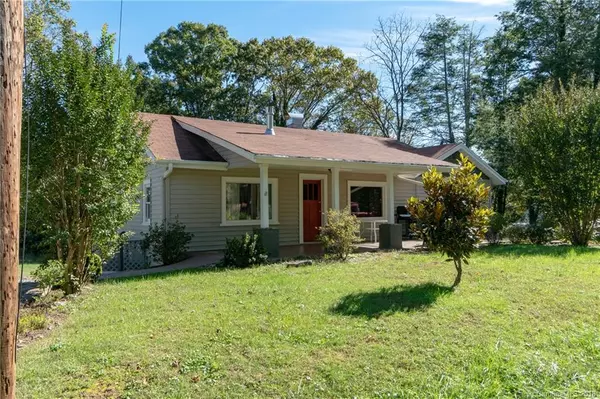$175,000
$199,500
12.3%For more information regarding the value of a property, please contact us for a free consultation.
3 Beds
2 Baths
1,366 SqFt
SOLD DATE : 01/25/2019
Key Details
Sold Price $175,000
Property Type Single Family Home
Sub Type Single Family Residence
Listing Status Sold
Purchase Type For Sale
Square Footage 1,366 sqft
Price per Sqft $128
Subdivision Osceola Lake Park
MLS Listing ID 3444246
Sold Date 01/25/19
Style Cottage/Bungalow
Bedrooms 3
Full Baths 2
Year Built 1940
Lot Size 0.400 Acres
Acres 0.4
Property Description
Convenient to downtown Hendersonville, this updated 3 bedroom|2 bathroom bungalow is move in ready!! The home features hardwood floors, carpeted bedrooms for extra comfort, an updated eat in kitchen complete with large island. Kitchen offers stainless steel appliances, granite countertops, new cabinets, tile backsplash and amazing lighting fixtures as well as a pantry for extra storage. The living room has a large picture window that brings in massive amounts of warm light into the space. There is also a stone fireplace complete with insert. Bathrooms have also been updated, one with walking tiled shower and the other with tub/shower combo and tiled surround. Bedrooms have a mixture of sheetrock and shiplap ceilings. Lot is level and is well maintained with shrubbery and manicured trees surrounding the property line. Plenty of storage space in lower crawl space level. Property is hooked up to City Water through the City of Hendersonville. One Year home warranty included. Come on home!
Location
State NC
County Henderson
Interior
Interior Features Cable Available, Kitchen Island, Window Treatments
Heating Central, Natural Gas, Oil
Flooring Carpet, Wood
Fireplaces Type Insert, Gas Log, Living Room, Gas
Fireplace true
Appliance Ceiling Fan(s), Electric Cooktop, Dishwasher, Disposal, Electric Dryer Hookup, Microwave, Oven, Refrigerator
Exterior
Exterior Feature Deck, Wired Internet Available
Community Features None
Building
Lot Description Level, Wooded
Building Description Vinyl Siding, 1 Story
Foundation Crawl Space
Sewer Septic Tank
Water Public
Architectural Style Cottage/Bungalow
Structure Type Vinyl Siding
New Construction false
Schools
Elementary Schools Atkinson
Middle Schools Flat Rock
High Schools East Henderson
Others
Acceptable Financing Cash, Conventional, FHA, VA Loan
Listing Terms Cash, Conventional, FHA, VA Loan
Special Listing Condition None
Read Less Info
Want to know what your home might be worth? Contact us for a FREE valuation!

Our team is ready to help you sell your home for the highest possible price ASAP
© 2025 Listings courtesy of Canopy MLS as distributed by MLS GRID. All Rights Reserved.
Bought with John Lynn • Keller Williams Realty Mountain Partners
"My job is to find and attract mastery-based agents to the office, protect the culture, and make sure everyone is happy! "






