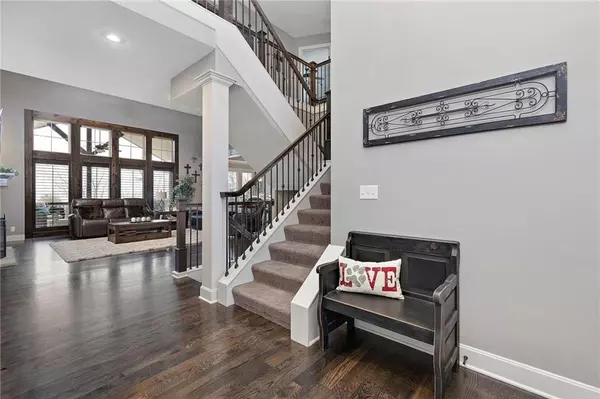$659,000
$659,000
For more information regarding the value of a property, please contact us for a free consultation.
4 Beds
6 Baths
3,800 SqFt
SOLD DATE : 06/26/2020
Key Details
Sold Price $659,000
Property Type Single Family Home
Sub Type Single Family Residence
Listing Status Sold
Purchase Type For Sale
Square Footage 3,800 sqft
Price per Sqft $173
Subdivision Wilshire Ridge
MLS Listing ID 2204024
Sold Date 06/26/20
Style Traditional
Bedrooms 4
Full Baths 5
Half Baths 1
HOA Fees $81/ann
Annual Tax Amount $7,893
Lot Size 0.289 Acres
Acres 0.2892562
Property Description
Gorgeous Bickimer Augusta plan!This home is loaded with features including hardwood floors throughout the main floor,airy living room with floor to ceiling stone fireplace,kitchen custom stained cabinets with walk in pantry and stainless appliances, main floor master bedroom and office,all bedrooms have private bathrooms and walk in closets, huge walkout finished bsmt with gorgeous corner bar & full bathroom,extended deck with composite for low maintenance,large patio.cul de sac lot just steps to neighborhood pool! This home is exceptional and has too many upgrades to list them all!
Location
State KS
County Johnson
Rooms
Other Rooms Den/Study, Family Room, Main Floor Master
Basement true
Interior
Interior Features Ceiling Fan(s), Kitchen Island, Pantry, Stained Cabinets, Vaulted Ceiling, Walk-In Closet(s)
Heating Forced Air
Cooling Electric
Flooring Wood
Fireplaces Number 1
Fireplaces Type Living Room
Fireplace Y
Appliance Cooktop, Exhaust Hood, Stainless Steel Appliance(s)
Laundry Main Level
Exterior
Exterior Feature Sat Dish Allowed, Storm Doors
Parking Features true
Garage Spaces 3.0
Fence Metal
Amenities Available Pool
Roof Type Composition
Building
Lot Description Cul-De-Sac, Level, Sprinkler-In Ground
Entry Level 1.5 Stories
Sewer City/Public
Water Public
Structure Type Frame
Schools
Elementary Schools Cedar Hills
Middle Schools Pleasant Ridge
High Schools Blue Valley West
School District Blue Valley
Others
HOA Fee Include Curbside Recycle, Trash
Acceptable Financing Cash, Conventional
Listing Terms Cash, Conventional
Read Less Info
Want to know what your home might be worth? Contact us for a FREE valuation!

Our team is ready to help you sell your home for the highest possible price ASAP

"My job is to find and attract mastery-based agents to the office, protect the culture, and make sure everyone is happy! "






