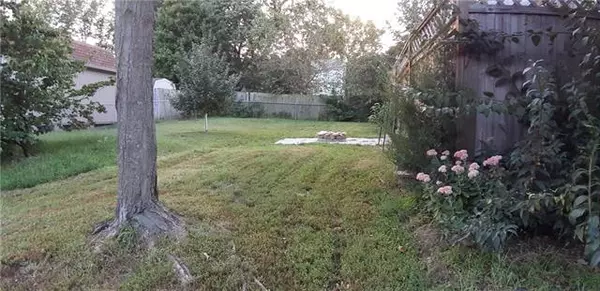$199,000
$199,000
For more information regarding the value of a property, please contact us for a free consultation.
3 Beds
3 Baths
2,000 SqFt
SOLD DATE : 12/19/2019
Key Details
Sold Price $199,000
Property Type Single Family Home
Sub Type Single Family Residence
Listing Status Sold
Purchase Type For Sale
Square Footage 2,000 sqft
Price per Sqft $99
Subdivision Park Forest
MLS Listing ID 2188838
Sold Date 12/19/19
Style Traditional
Bedrooms 3
Full Baths 2
Half Baths 1
Year Built 1986
Lot Size 8,712 Sqft
Acres 0.2
Property Description
Spacious tri-level home in Park Hill School Dist abounds w/ charm from the moment you arrive. Vaulted entry w/ skylight welcomes you to the formal dining/living room w/ hardwood floors. Adjacent eat-in kitchen boasts updated backsplash, granite counters & newly stained solid wood cabinets. A few steps down the large family room has a gorgeous floor to ceiling brick fireplace & built-in bookshelves plus an additional half bath. Upstairs 2 bedrooms share a full bath while the master has an en suite & walk-in closet. Entertain your guests indoors and out! From the fantastic fenced backyard complete with private patio and fire pit! To BBQ-ing on the deck that walks right in to the kitchen through french doors. Or bring the party inside and enjoy a game of pool and a few beers in the basement game room!
Location
State MO
County Platte
Rooms
Other Rooms Fam Rm Gar Level, Family Room, Formal Living Room
Basement true
Interior
Interior Features Ceiling Fan(s), Skylight(s), Stained Cabinets, Vaulted Ceiling, Walk-In Closet(s)
Heating Forced Air
Cooling Electric
Flooring Carpet, Wood
Fireplaces Number 1
Fireplaces Type Family Room
Fireplace Y
Appliance Dishwasher, Disposal, Exhaust Hood, Built-In Electric Oven
Laundry In Basement
Exterior
Exterior Feature Firepit
Garage true
Garage Spaces 2.0
Fence Metal
Roof Type Composition
Building
Lot Description City Lot, Level, Treed
Entry Level Side/Side Split,Tri Level
Sewer City/Public
Water Public
Structure Type Frame
Schools
Elementary Schools Prairie Point
Middle Schools Congress
High Schools Park Hill
School District Park Hill
Others
Acceptable Financing Cash, Conventional, FHA, VA Loan
Listing Terms Cash, Conventional, FHA, VA Loan
Read Less Info
Want to know what your home might be worth? Contact us for a FREE valuation!

Our team is ready to help you sell your home for the highest possible price ASAP


"My job is to find and attract mastery-based agents to the office, protect the culture, and make sure everyone is happy! "






