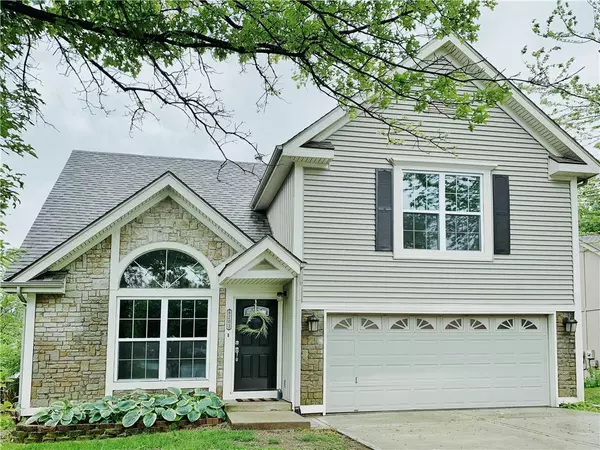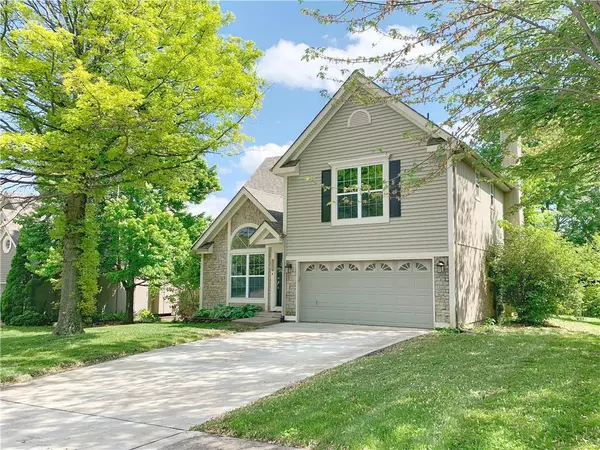$289,900
$289,900
For more information regarding the value of a property, please contact us for a free consultation.
4 Beds
3 Baths
2,236 SqFt
SOLD DATE : 06/24/2019
Key Details
Sold Price $289,900
Property Type Single Family Home
Sub Type Single Family Residence
Listing Status Sold
Purchase Type For Sale
Square Footage 2,236 sqft
Price per Sqft $129
Subdivision Brittany Highlands
MLS Listing ID 2164816
Sold Date 06/24/19
Style Traditional
Bedrooms 4
Full Baths 2
Half Baths 1
Year Built 1989
Annual Tax Amount $3,576
Property Description
WOW FACTOR! WELCOME HOME TO YOUR 2 STORY W/DRAMATIC FRONT LVG RM, OPEN CONCEPT KITCHEN/HEARTH ROOM & BREAKFAST AREA. WIDE PLANK WD FLRS ON ENTIRE MAIN LEVEL. FRESH PAINT, SS APPLIANCES LARGE/TREED/FENCED YARD, ABUNDANTLY APPOINTED BDRMS & BTHRMS. MSTR SUITE IS VAULTED. BDRM LEVEL LAUNDRY TOO! FULL, FINISHED BSMT W/LOADS OF SPACE & STORAGE. RADON MITIGATION SYSTEM, SUMP PUMP & STUBBED FOR BATH & RM FOR A KITCHENETTE BV SCHLS, WALK TO SHOPS, EASY HIGHWAY ACCESS. IDEAL JOCO LIVING FOR UNDER $300K! THIS IS THE ONE! Broken window in upstairs bedroom being replaced Wednesday May 28th.
Baseboards being reattached as well. Carpet was stretched in basement and they did not reattach baseboards.
Location
State KS
County Johnson
Rooms
Other Rooms Family Room
Basement true
Interior
Interior Features Ceiling Fan(s), Pantry, Prt Window Cover, Vaulted Ceiling, Walk-In Closet(s), Wet Bar
Heating Forced Air, Hot Water
Cooling Electric
Flooring Carpet
Fireplaces Number 1
Fireplaces Type Family Room, Gas Starter, Hearth Room, Wood Burning
Equipment Fireplace Equip, Fireplace Screen
Fireplace Y
Appliance Dishwasher, Disposal, Microwave, Built-In Electric Oven, Stainless Steel Appliance(s)
Laundry Bedroom Level, In Bathroom
Exterior
Parking Features true
Garage Spaces 2.0
Fence Partial, Wood
Roof Type Composition
Building
Lot Description City Lot, Level, Treed
Entry Level 2 Stories
Sewer City/Public
Water Public
Structure Type Stone & Frame, Vinyl Siding
Schools
Elementary Schools Sunset Ridge
Middle Schools Lakewood
High Schools Blue Valley West
School District Blue Valley
Others
HOA Fee Include Curbside Recycle
Acceptable Financing Cash, Conventional, FHA, VA Loan
Listing Terms Cash, Conventional, FHA, VA Loan
Read Less Info
Want to know what your home might be worth? Contact us for a FREE valuation!

Our team is ready to help you sell your home for the highest possible price ASAP

"My job is to find and attract mastery-based agents to the office, protect the culture, and make sure everyone is happy! "






