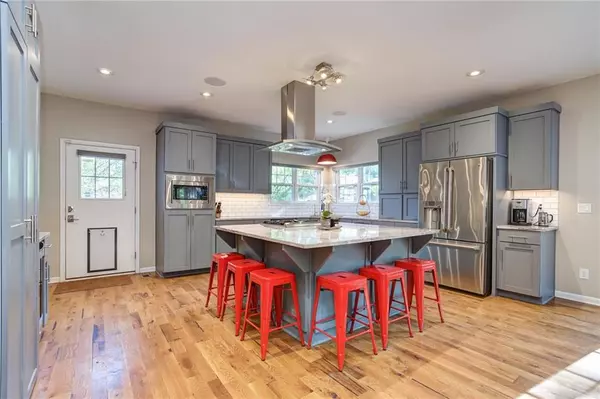$899,000
$899,000
For more information regarding the value of a property, please contact us for a free consultation.
4 Beds
5 Baths
4,946 SqFt
SOLD DATE : 06/17/2019
Key Details
Sold Price $899,000
Property Type Single Family Home
Sub Type Single Family Residence
Listing Status Sold
Purchase Type For Sale
Square Footage 4,946 sqft
Price per Sqft $181
Subdivision West Hill
MLS Listing ID 2161253
Sold Date 06/17/19
Style Contemporary
Bedrooms 4
Full Baths 3
Half Baths 2
Year Built 2015
Annual Tax Amount $9,024
Lot Size 0.273 Acres
Acres 0.27258953
Property Description
Stunning Contemporary Craftsmen in Prairie Village! Built in 2015, this open flr plan home is designed to ENTERTAIN. Great Room opens to Chef's Kitchen w/ granite counters, huge center island, SS appls & walk-in butler's pantry. 1st Flr Master Suite + walk-in closet w/ laundry. Office on main flr w/ private entry. Hardwoods + built-ins. Outdoor oasis w/ stamped concrete patio, fire pit & tv. Finished LL w/ full bar (seats 6), concrete flrs & theater room. Stubbed for 5th Bed w/ egress window. MUST SEE!! Additional 1,446 unfinished square feet in LL w/ 11 ft. ceilings perfect for home gym, home theater, kids playroom. 2 Furnaces, 2 AC's, water softener, sump pump, in ground sprinklers. 2 laundry rooms. All 4 years new. Close to NEW Wassmer Park. SME Schools. So much to offer w/ awesome PV Location!
Location
State KS
County Johnson
Rooms
Other Rooms Balcony/Loft, Entry, Fam Rm Main Level, Great Room, Main Floor Master, Media Room, Mud Room, Office
Basement true
Interior
Interior Features All Window Cover, Ceiling Fan(s), Custom Cabinets, Kitchen Island, Pantry, Smart Thermostat, Walk-In Closet(s), Wet Bar
Heating Natural Gas
Cooling Electric
Flooring Wood
Fireplaces Number 1
Fireplaces Type Family Room, Gas, Gas Starter, Great Room
Equipment Satellite Dish
Fireplace Y
Appliance Dishwasher, Disposal, Dryer, Humidifier, Microwave, Gas Range, Stainless Steel Appliance(s), Washer
Laundry Lower Level, Upper Level
Exterior
Exterior Feature Firepit
Parking Features true
Garage Spaces 2.0
Fence Metal
Roof Type Composition
Building
Lot Description City Lot, Sprinkler-In Ground, Treed
Entry Level 1.5 Stories
Sewer City/Public
Water Public
Structure Type Stone & Frame, Wood Siding
Schools
Elementary Schools Highlands
Middle Schools Indian Hills
High Schools Sm East
School District Shawnee Mission
Others
Acceptable Financing Cash, Conventional, FHA, VA Loan
Listing Terms Cash, Conventional, FHA, VA Loan
Read Less Info
Want to know what your home might be worth? Contact us for a FREE valuation!

Our team is ready to help you sell your home for the highest possible price ASAP

"My job is to find and attract mastery-based agents to the office, protect the culture, and make sure everyone is happy! "






