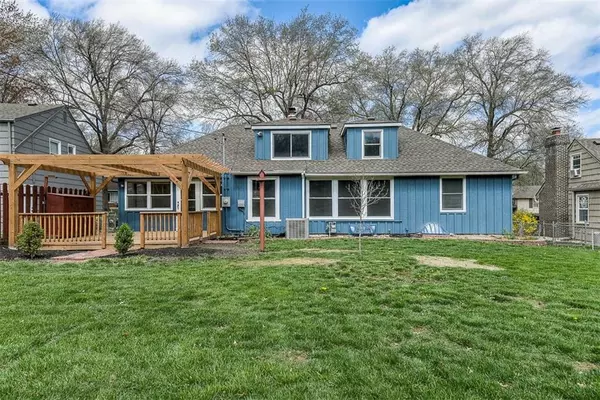$290,000
$290,000
For more information regarding the value of a property, please contact us for a free consultation.
3 Beds
2 Baths
1,720 SqFt
SOLD DATE : 05/02/2019
Key Details
Sold Price $290,000
Property Type Single Family Home
Sub Type Single Family Residence
Listing Status Sold
Purchase Type For Sale
Square Footage 1,720 sqft
Price per Sqft $168
Subdivision Prairie Ridge
MLS Listing ID 2158578
Sold Date 05/02/19
Style Traditional
Bedrooms 3
Full Baths 1
Half Baths 1
HOA Fees $2/ann
Year Built 1954
Annual Tax Amount $3,415
Lot Size 0.280 Acres
Acres 0.28032598
Property Description
This wonderful Prairie Village ranch with finished attic has a great main level floor plan and offers significant recent updates! A wall of new windows overlooks the unusually deep & private yard, and a large new deck with pergola is the perfect place to enjoy the view! Brand new roof, exterior paint and beautifully refinished hardwoods, and an updated electric panel is just a couple years old. You'll appreciate the incredibly charming kitchen, full poured concrete basement, finished sun room and double driveway! The comfortable and flexible sun room adds another 150+sf to the on the main level, and the basement is set up for a perfect workshop or craft area. Take advantage of the huge raised garden area in the back yard!
Location
State KS
County Johnson
Rooms
Other Rooms Formal Living Room, Main Floor BR, Main Floor Master, Sun Room, Workshop
Basement true
Interior
Interior Features Ceiling Fan(s), Walk-In Closet(s)
Heating Forced Air
Cooling Electric
Flooring Carpet, Wood
Fireplaces Number 1
Fireplaces Type Living Room, Masonry
Fireplace Y
Appliance Dishwasher, Exhaust Hood, Refrigerator
Laundry Laundry Room, Lower Level
Exterior
Exterior Feature Dormer
Parking Features true
Garage Spaces 1.0
Fence Partial
Roof Type Composition
Building
Lot Description City Lot, Treed
Entry Level 1.5 Stories,Ranch
Sewer City/Public
Water Public
Structure Type Wood Siding
Schools
Elementary Schools Briarwood
Middle Schools Indian Hills
High Schools Sm East
School District Shawnee Mission
Others
Ownership Estate/Trust
Acceptable Financing Cash, Conventional
Listing Terms Cash, Conventional
Read Less Info
Want to know what your home might be worth? Contact us for a FREE valuation!

Our team is ready to help you sell your home for the highest possible price ASAP

"My job is to find and attract mastery-based agents to the office, protect the culture, and make sure everyone is happy! "






