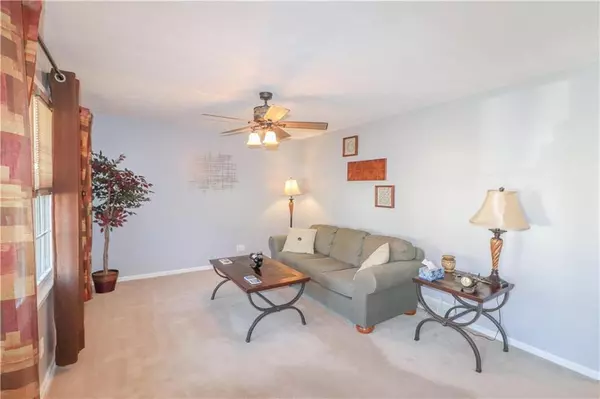$130,000
$130,000
For more information regarding the value of a property, please contact us for a free consultation.
3 Beds
3 Baths
1,988 SqFt
SOLD DATE : 06/12/2019
Key Details
Sold Price $130,000
Property Type Single Family Home
Sub Type Single Family Residence
Listing Status Sold
Purchase Type For Sale
Square Footage 1,988 sqft
Price per Sqft $65
Subdivision Westridge Estates
MLS Listing ID 2153177
Sold Date 06/12/19
Style Traditional
Bedrooms 3
Full Baths 2
Half Baths 1
Year Built 1973
Annual Tax Amount $1,890
Lot Size 10,265 Sqft
Acres 0.23565197
Property Description
You will fall in love with this adorable and well-kept home! Home features: ranch floorplan, quiet and friendly neighborhood, huge backyard with privacy fence, deck, and storage shed, built-in sprinkler system, easy to maintain, big bedrooms, full finished basement with family room, rec room, wet bar, and full bath, easy access to the highway, updated kitchen with island, wonderful natural lighting, one car front entry garage, main level living, and more! Don't miss out, come see it today!
Location
State MO
County Jackson
Rooms
Other Rooms Family Room, Main Floor BR, Main Floor Master, Recreation Room
Basement true
Interior
Interior Features Ceiling Fan(s), Kitchen Island, Prt Window Cover, Wet Bar
Heating Natural Gas
Cooling Attic Fan, Electric
Flooring Carpet, Wood
Fireplaces Number 1
Fireplaces Type Basement, Family Room, Wood Burn Stove
Fireplace Y
Appliance Dishwasher, Disposal, Microwave, Refrigerator, Built-In Oven, Stainless Steel Appliance(s), Water Softener
Laundry In Basement, Laundry Room
Exterior
Exterior Feature Storm Doors
Parking Features true
Garage Spaces 1.0
Fence Privacy, Wood
Roof Type Composition
Building
Lot Description City Limits, City Lot, Level, Sprinkler-In Ground, Treed
Entry Level Ranch
Sewer City/Public
Water Public
Structure Type Brick Trim, Vinyl Siding
Schools
Elementary Schools Dobbs
Middle Schools Ervin
High Schools Hickman Mills
School District Hickman Mills
Others
Acceptable Financing Cash, Conventional, FHA, USDA Loan
Listing Terms Cash, Conventional, FHA, USDA Loan
Read Less Info
Want to know what your home might be worth? Contact us for a FREE valuation!

Our team is ready to help you sell your home for the highest possible price ASAP

"My job is to find and attract mastery-based agents to the office, protect the culture, and make sure everyone is happy! "






