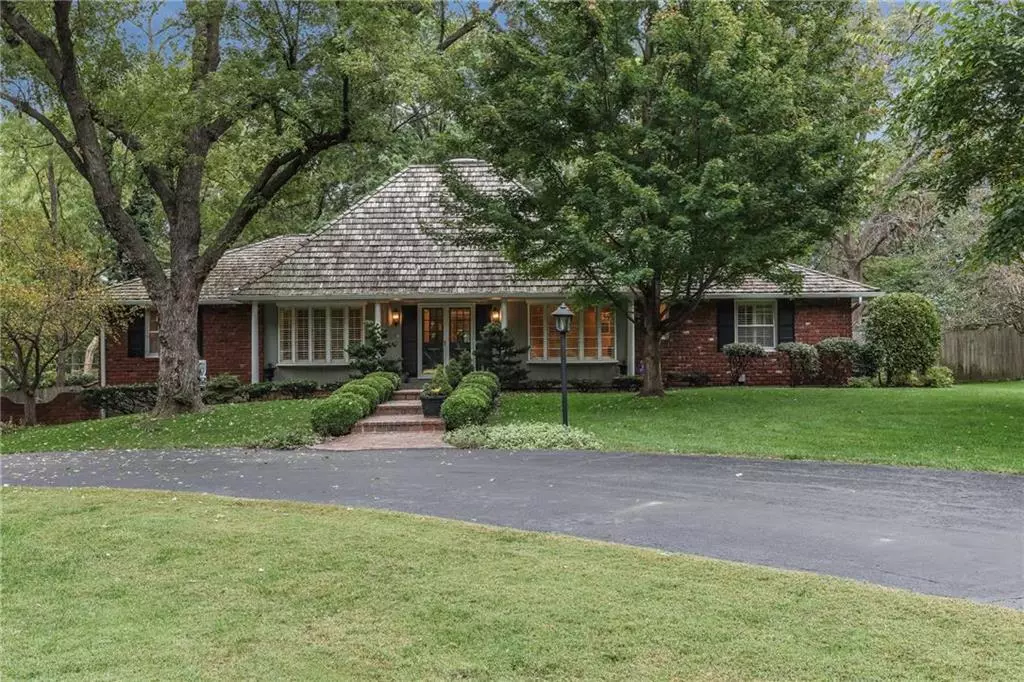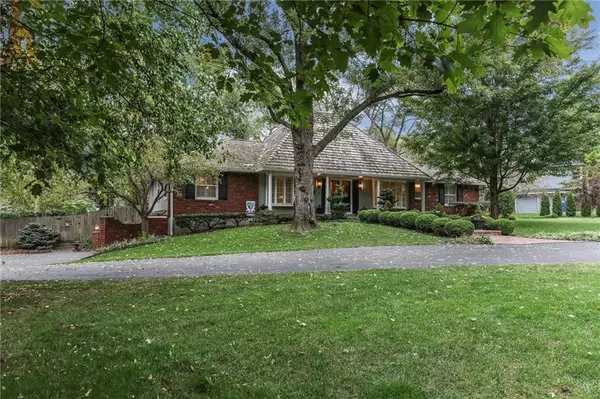$875,000
$875,000
For more information regarding the value of a property, please contact us for a free consultation.
5 Beds
7 Baths
4,137 SqFt
SOLD DATE : 06/14/2019
Key Details
Sold Price $875,000
Property Type Single Family Home
Sub Type Single Family Residence
Listing Status Sold
Purchase Type For Sale
Square Footage 4,137 sqft
Price per Sqft $211
Subdivision Town & Country
MLS Listing ID 2150985
Sold Date 06/14/19
Style Traditional
Bedrooms 5
Full Baths 6
Half Baths 1
HOA Fees $37/ann
Year Built 1960
Annual Tax Amount $10,615
Lot Size 0.750 Acres
Acres 0.75
Property Description
Your very own PRIVATE PARADISE in Town & Country Estates! This stunning 5-bedroom, 6.5-bathroom home boasts over 4000 sq ft, with multiple living spaces both inside & out! Vaulted ceilings, 4 fireplaces, plantation shutters, and beautiful hardwood floors. Master suite is a dream with sitting area that walks out to a stone patio, double vanity & soaker tub. The completely remodeled kitchen features a Bosch professional 6-burner cook-top w/pot-filler faucet, custom cabinetry, double oven & additional beverage fridge. This back-yard oasis is ready for you to entertain and relax all summer long by your very own swimming pool! Dine alfresco under the covered concrete patio or brick paver patio. BBQs are easy with the built-in gas grill and SS fridge/freezer. This home truly has it all, location, updates, & space!
Location
State KS
County Johnson
Rooms
Other Rooms Breakfast Room, Fam Rm Gar Level, Fam Rm Main Level, Family Room, Formal Living Room, Main Floor BR, Main Floor Master, Sitting Room
Basement true
Interior
Interior Features Ceiling Fan(s), Central Vacuum, Custom Cabinets, Skylight(s), Vaulted Ceiling, Walk-In Closet(s), Wet Bar, Whirlpool Tub
Heating Forced Air
Cooling Electric
Flooring Carpet, Wood
Fireplaces Number 1
Fireplaces Type Family Room, Kitchen, Master Bedroom, Other
Fireplace Y
Appliance Dishwasher, Disposal, Double Oven, Refrigerator, Stainless Steel Appliance(s), Trash Compactor
Laundry Laundry Room, Main Level
Exterior
Parking Features true
Garage Spaces 2.0
Pool Inground
Roof Type Composition
Building
Lot Description Corner Lot, Treed
Entry Level 1.5 Stories,Raised 1.5 Story
Sewer City/Public
Water Public
Structure Type Brick & Frame
Schools
Elementary Schools Briarwood
Middle Schools Indian Hills
High Schools Sm East
School District Shawnee Mission
Others
HOA Fee Include Trash
Acceptable Financing Cash, Conventional, VA Loan
Listing Terms Cash, Conventional, VA Loan
Read Less Info
Want to know what your home might be worth? Contact us for a FREE valuation!

Our team is ready to help you sell your home for the highest possible price ASAP

"My job is to find and attract mastery-based agents to the office, protect the culture, and make sure everyone is happy! "






