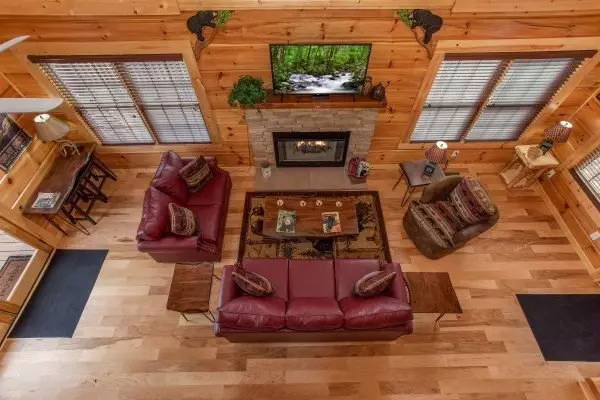$845,000
$799,900
5.6%For more information regarding the value of a property, please contact us for a free consultation.
2 Beds
3 Baths
2,140 SqFt
SOLD DATE : 12/14/2021
Key Details
Sold Price $845,000
Property Type Single Family Home
Sub Type Single Family Residence
Listing Status Sold
Purchase Type For Sale
Square Footage 2,140 sqft
Price per Sqft $394
Subdivision Chalet Village North
MLS Listing ID 245621
Sold Date 12/14/21
Style Cabin,Log
Bedrooms 2
Full Baths 2
Half Baths 1
HOA Fees $39/mo
HOA Y/N Yes
Abv Grd Liv Area 1,283
Originating Board Great Smoky Mountains Association of REALTORS®
Year Built 2018
Annual Tax Amount $1,265
Tax Year 2020
Lot Size 1.030 Acres
Acres 1.03
Property Description
Luxurious and spacious 2 BD/2.5 BA authentic log cabin, located in sought after Chalet Village North. 2021 has generated over $72K in gross rental income! Amazing views of the Smokies from this level property, complete with a fire pit that's perfect for entertaining people in a beautiful & scenic mountain setting. You'll love the full wraparound deck on the main level, which is complete with a hot tub for enjoying the Smokies lifestyle at its finest. Inside this cabin you have a large living room with a wood burning fireplace and a kitchen/dining room combination with the kitchen having granite countertops. Each bedroom has its own closet & bathroom too. The large lower level great room combines a recreation room, an extra sleeping space, a den, and includes a half bath. It's an ideal space for entertaining family, friends and guests alike. Lots of room in this cabin and it's only mere minutes to downtown Gatlinburg, the Great Smoky Mountains National Park, along with being less than 1 mi. to the community amenities of the Chalet Village Owner's Club, including swimming pools, tennis courts, club house and more. It's a unique one acre mountain top lot that has a level yard, level parking and mountain view. A great, well-located log cabin in the Smokies that looks and feels like new, both inside & out - come see it today before it's too late!
Location
State TN
County Sevier
Zoning RR-1
Direction From U.S. Hwy. 441 (the \"Spur\"), heading from Pigeon Forge to Gatlinburg, make a right onto Wiley Oakley Drive, & follow for approx. 3 mi., to a left onto Pinecrest Drive, where you will make an immediate right into the driveway for the property after less than 0.1 mi. (see sign). Property is located at 604 Pinecrest Drive, Gatlinburg, TN 37738, & is called \"Moonlight Inn Gatlinburg,\"
Rooms
Other Rooms true
Basement Basement, Exterior Entry, Finished, Full, Walk-Out Access
Dining Room 1 true
Kitchen true
Interior
Interior Features Cathedral Ceiling(s), Ceiling Fan(s), Great Room, High Speed Internet, Solid Surface Counters, Walk-In Closet(s)
Heating Electric, Heat Pump
Cooling Electric, Heat Pump
Flooring Wood
Fireplaces Number 1
Fireplaces Type Masonry, Wood Burning
Fireplace Yes
Window Features Double Pane Windows,Window Treatments
Appliance Dishwasher, Disposal, Dryer, Electric Range, Microwave, Range Hood, Refrigerator, Self Cleaning Oven, Washer
Laundry Electric Dryer Hookup, Washer Hookup
Exterior
Exterior Feature Rain Gutters
Parking Features Driveway, Paved, Private
Pool Hot Tub
Utilities Available Cable Available
Amenities Available Clubhouse, Pool, Tennis Court(s)
View Y/N Yes
View Mountain(s)
Roof Type Composition
Street Surface Paved
Porch Deck
Road Frontage County Road
Garage No
Building
Lot Description Level, Wooded
Sewer Septic Tank, Septic Permit On File
Water Public
Architectural Style Cabin, Log
Structure Type Log,Masonry
Others
Security Features Smoke Detector(s)
Acceptable Financing 1031 Exchange, Cash, Conventional
Listing Terms 1031 Exchange, Cash, Conventional
Read Less Info
Want to know what your home might be worth? Contact us for a FREE valuation!

Our team is ready to help you sell your home for the highest possible price ASAP
"My job is to find and attract mastery-based agents to the office, protect the culture, and make sure everyone is happy! "






