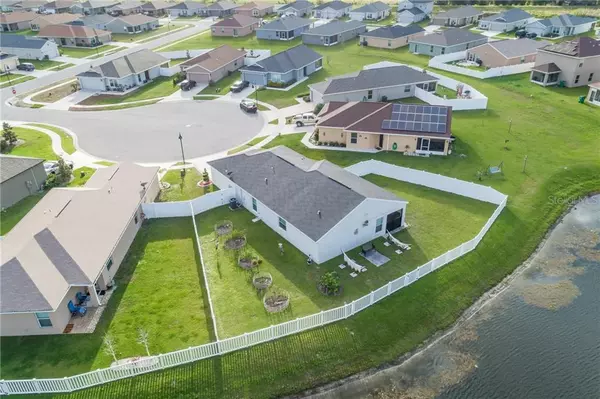$245,000
$249,900
2.0%For more information regarding the value of a property, please contact us for a free consultation.
4 Beds
2 Baths
1,701 SqFt
SOLD DATE : 05/01/2020
Key Details
Sold Price $245,000
Property Type Single Family Home
Sub Type Single Family Residence
Listing Status Sold
Purchase Type For Sale
Square Footage 1,701 sqft
Price per Sqft $144
Subdivision Chapel Crk A E U-X Ph 01A
MLS Listing ID T3227466
Sold Date 05/01/20
Bedrooms 4
Full Baths 2
Construction Status Appraisal,Financing,Inspections
HOA Fees $5/ann
HOA Y/N Yes
Year Built 2017
Annual Tax Amount $4,178
Lot Size 8,276 Sqft
Acres 0.19
Property Description
WHY WAIT for a new home when you can have a newer home with many of the options builders do not offer. Welcome to Chapel Creek an outstanding community featuring pool, cabana, playground and dog park on the best homesite in the community. Beautiful pond views on this oversized, pie-shaped, cul-de-sac homesite. Meticulous landscaping which includes an Avocado, Cherry, Lime and Orange Trees within a privacy fence. Fantastic home for entertaining as it is open and bright great room with views of the pond. The kitchen and Dining area are open to the great room with custom pendant lights and chandeliers. All living areas and wet areas have ceramic tile flooring. Roomy Master Bedroom with elegant Master Bath that features dual sinks, Soaking Tub and Separate Shower with Tile and Accent Listello, large walk in closet. All secondary rooms are oversized and can accommodate full size furniture. Laundry Room features front load stainless steel washer and dryer. All rooms include Ceiling fans. WHY PAY FOR THE UPGRADES OR PAY TO GET DONE LATER: Fenced Yard, Blind Package, Refrigerator, Washer/Dryer, Ceiling Fans, Fruit Trees with private irrigation that is reclaimed condensation water from the AC System!!! This home is a MUST SEE!
Location
State FL
County Pasco
Community Chapel Crk A E U-X Ph 01A
Zoning MPUD
Interior
Interior Features Ceiling Fans(s), High Ceilings, Kitchen/Family Room Combo, Open Floorplan, Walk-In Closet(s)
Heating Electric
Cooling Central Air
Flooring Carpet, Ceramic Tile
Fireplace false
Appliance Dishwasher, Disposal, Dryer, Electric Water Heater, Microwave, Range, Refrigerator, Washer
Exterior
Exterior Feature Fence, Irrigation System, Sliding Doors
Parking Features Driveway
Garage Spaces 2.0
Fence Vinyl
Community Features Playground, Pool
Utilities Available Public
Amenities Available Playground, Pool
View Y/N 1
Water Access 1
Water Access Desc Pond
View Water
Roof Type Shingle
Porch Covered, Porch, Rear Porch, Screened
Attached Garage true
Garage true
Private Pool No
Building
Story 1
Entry Level One
Foundation Slab
Lot Size Range Up to 10,889 Sq. Ft.
Sewer Public Sewer
Water Public
Architectural Style Contemporary
Structure Type Block
New Construction false
Construction Status Appraisal,Financing,Inspections
Schools
Elementary Schools New River Elementary
Middle Schools Raymond B Stewart Middle-Po
High Schools Zephryhills High School-Po
Others
Pets Allowed Yes
HOA Fee Include Pool,Pool,Trash,Water
Senior Community No
Ownership Fee Simple
Monthly Total Fees $5
Acceptable Financing Cash, Conventional, FHA, Other, VA Loan
Membership Fee Required Required
Listing Terms Cash, Conventional, FHA, Other, VA Loan
Special Listing Condition None
Read Less Info
Want to know what your home might be worth? Contact us for a FREE valuation!

Our team is ready to help you sell your home for the highest possible price ASAP

© 2024 My Florida Regional MLS DBA Stellar MLS. All Rights Reserved.
Bought with RE/MAX REALTEC GROUP INC

"My job is to find and attract mastery-based agents to the office, protect the culture, and make sure everyone is happy! "






