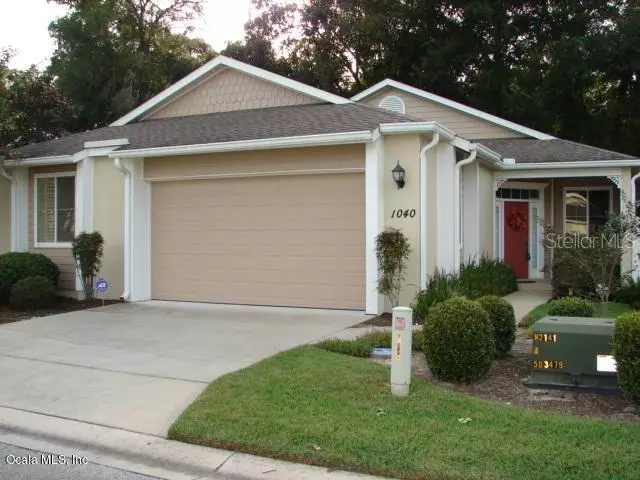$213,500
$216,000
1.2%For more information regarding the value of a property, please contact us for a free consultation.
3 Beds
2 Baths
1,950 SqFt
SOLD DATE : 04/21/2020
Key Details
Sold Price $213,500
Property Type Single Family Home
Sub Type Villa
Listing Status Sold
Purchase Type For Sale
Square Footage 1,950 sqft
Price per Sqft $109
Subdivision Eastpointe Villas
MLS Listing ID OM565267
Sold Date 04/21/20
Bedrooms 3
Full Baths 2
HOA Fees $21/mo
HOA Y/N Yes
Year Built 2005
Annual Tax Amount $2,874
Lot Size 6,098 Sqft
Acres 0.14
Lot Dimensions 56 X 111
Property Description
This is an immaculate Patio Home conveniently located in the city near shopping, hospitals, restaurants, and near Ocala Municipal Golf Course! Home features formal tiled foyer, spacious living/dining room with 9 1/2' ceilings throughout, crown molding, gorgeous wood floors. Eat-in Kitchen w/recessed lighting, all Whirlpool appliances including washer and dryer, double pantry, Plantation Shutters, tiled floors, inside laundry w/sink and cabinets. Screened lanai is 10' X 23' with fan. Mstr Bedroom w/walk-in closet, bath with garden tub plus walk-in shower. Huge customized wood 3-piece unit will stay in Mstr Bedroom. Access to large patio outback;great for Bar-B-Ques and entertaining. Second bedroom has mirrored double closet, Guest bath has linen closet and tub/shower combo..
Location
State FL
County Marion
Community Eastpointe Villas
Zoning PUD Planned Unit Developm
Rooms
Other Rooms Formal Dining Room Separate
Interior
Interior Features Ceiling Fans(s), Eat-in Kitchen, Split Bedroom, Walk-In Closet(s), Window Treatments
Heating Heat Pump
Cooling Central Air
Flooring Carpet, Tile, Wood
Furnishings Unfurnished
Fireplace false
Appliance Dishwasher, Dryer, Electric Water Heater, Microwave, Range, Refrigerator, Washer
Laundry Inside
Exterior
Exterior Feature Irrigation System, Rain Gutters
Parking Features Garage Door Opener
Garage Spaces 2.0
Community Features Deed Restrictions
Utilities Available Cable Available, Electricity Connected
Roof Type Shingle
Porch Patio, Screened
Attached Garage true
Garage true
Private Pool No
Building
Lot Description Cleared, City Limits, Paved
Story 1
Entry Level One
Lot Size Range Up to 10,889 Sq. Ft.
Sewer Public Sewer
Water Public
Structure Type Block,Concrete
New Construction false
Others
HOA Fee Include Maintenance Grounds
Senior Community No
Acceptable Financing Cash, Conventional, FHA, VA Loan
Membership Fee Required Required
Listing Terms Cash, Conventional, FHA, VA Loan
Special Listing Condition None
Read Less Info
Want to know what your home might be worth? Contact us for a FREE valuation!

Our team is ready to help you sell your home for the highest possible price ASAP

© 2024 My Florida Regional MLS DBA Stellar MLS. All Rights Reserved.
Bought with COLDWELL BANKER ELLISON REALTY O

"My job is to find and attract mastery-based agents to the office, protect the culture, and make sure everyone is happy! "






