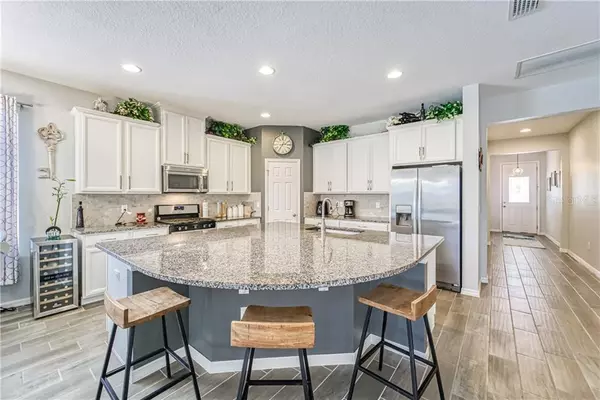$363,100
$359,900
0.9%For more information regarding the value of a property, please contact us for a free consultation.
4 Beds
3 Baths
2,213 SqFt
SOLD DATE : 03/31/2020
Key Details
Sold Price $363,100
Property Type Single Family Home
Sub Type Single Family Residence
Listing Status Sold
Purchase Type For Sale
Square Footage 2,213 sqft
Price per Sqft $164
Subdivision Fishhawk Ranch West Ph 2A/
MLS Listing ID T3224266
Sold Date 03/31/20
Bedrooms 4
Full Baths 3
Construction Status Appraisal,Financing,Inspections
HOA Fees $34/ann
HOA Y/N Yes
Year Built 2016
Annual Tax Amount $6,611
Lot Size 6,098 Sqft
Acres 0.14
Lot Dimensions 54X120
Property Description
Like New FishHawk Ranch! This Beazer single story, Charming cottage bungalow features 4/bedroom 3 bath, 3 way split plan, 2 car garage. The home features an open kitchen looking into the living area. The KITCHEN boasts granite counters, classic cabinets, stainless appliances, gas range, pantry, and a spacious island with sink. The spacious master suite has views to the yard, a spacious walk-in closet, and is separated from all other bedrooms for privacy. The spa-inspired MASTER BATH offers dual sinks, an over-sized walk in shower, and private water closet. Two secondary bedrooms share a full bath; another secondary bedrooms has its own en suite bath. The LAUNDRY ROOM is centrally located for convenience. Handy VALET area with USB port at the garage entrance to catch your keys and bags. Seller has recently added a lead glass insert to the front door, extended the screened lanai (12x24) with brick pavers and added a stone BBQ (propane) grill center. The Night Owl Smart Motion Detection Patented home security, visual and infrared detection sent directly to your mobile device and DVR recordings with (no monthly cost of ownership) will also convey. FishHawk Ranch Master-planned community offers a resort-style pool with adult and family sections, a dog park, game room, exercise facilities, fire pit, and even a Lake House for relaxing. Call today for your personal tour!
Location
State FL
County Hillsborough
Community Fishhawk Ranch West Ph 2A/
Zoning PD
Interior
Interior Features Ceiling Fans(s), High Ceilings, Kitchen/Family Room Combo, Solid Surface Counters, Tray Ceiling(s)
Heating Central
Cooling Central Air
Flooring Carpet, Ceramic Tile
Fireplace false
Appliance Dishwasher, Microwave, Range, Tankless Water Heater
Exterior
Exterior Feature Fence, Irrigation System, Outdoor Grill, Sliding Doors
Garage Spaces 2.0
Utilities Available BB/HS Internet Available, Electricity Connected, Public, Street Lights
Roof Type Shingle
Porch Covered, Front Porch, Patio, Porch, Rear Porch
Attached Garage true
Garage true
Private Pool No
Building
Lot Description Paved
Entry Level One
Foundation Slab
Lot Size Range Up to 10,889 Sq. Ft.
Sewer Public Sewer
Water Public
Architectural Style Bungalow
Structure Type Block,Stucco
New Construction false
Construction Status Appraisal,Financing,Inspections
Schools
Elementary Schools Stowers Elementary
Middle Schools Barrington Middle
High Schools Newsome-Hb
Others
Pets Allowed Yes
Senior Community No
Ownership Fee Simple
Monthly Total Fees $34
Acceptable Financing Cash, Conventional, FHA, VA Loan
Membership Fee Required Required
Listing Terms Cash, Conventional, FHA, VA Loan
Special Listing Condition None
Read Less Info
Want to know what your home might be worth? Contact us for a FREE valuation!

Our team is ready to help you sell your home for the highest possible price ASAP

© 2024 My Florida Regional MLS DBA Stellar MLS. All Rights Reserved.
Bought with PEOPLE'S CHOICE REALTY SVC LLC

"My job is to find and attract mastery-based agents to the office, protect the culture, and make sure everyone is happy! "






