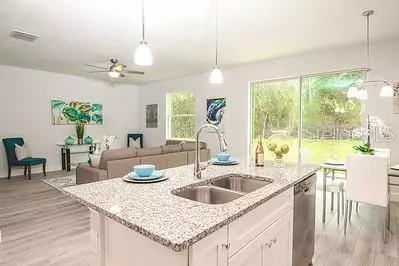$224,700
$224,700
For more information regarding the value of a property, please contact us for a free consultation.
3 Beds
2 Baths
1,440 SqFt
SOLD DATE : 04/10/2020
Key Details
Sold Price $224,700
Property Type Single Family Home
Sub Type Single Family Residence
Listing Status Sold
Purchase Type For Sale
Square Footage 1,440 sqft
Price per Sqft $156
Subdivision Highland Park Orange City
MLS Listing ID O5840763
Sold Date 04/10/20
Bedrooms 3
Full Baths 2
Construction Status Appraisal,Financing,Inspections
HOA Y/N No
Year Built 2020
Annual Tax Amount $360
Lot Size 7,405 Sqft
Acres 0.17
Lot Dimensions 75x100
Property Description
Welcome home! This BRAND NEW 3-bed 2-bath home is now available. Numerous upgrades make you feel right at home as soon as you walk through the extra tall Therma-Tru entry door. Upgraded Shaw flooring with sound-deadening provides a comfortable, quieter living space throughout the public areas, bathrooms, and master suite. Tiered 39-inch cabinets with easy-close drawers, stainless steel appliances and granite counter tops make this kitchen the shining centerpiece of the open floor plan. The kitchen also features a large island with decorative pendant lights above and room for stools below. The master bath boasts a floating glass shower door, custom decorative tile and double sinks while the large walk-in closet makes the master suite your own private retreat. Don't think about walking into the garage for laundry because this home has an indoor laundry room. Tall 9'4" ceilings run throughout the ENTIRE house! High-quality EXTRAS include remote controlled Hunter ceiling fans, energy efficient LED lightning, Low-E dual pane windows and WiFi enabled garage door opener. An over-sized 8'x8' sliding glass door leads to a large patio on this spacious lot. Don't miss this opportunity to make this house your NEW home! Buyer to verify all information and measurements independently. Measurements provided are from the blueprints.
Location
State FL
County Volusia
Community Highland Park Orange City
Zoning 01R4
Rooms
Other Rooms Inside Utility
Interior
Interior Features Ceiling Fans(s), Eat-in Kitchen, High Ceilings, Open Floorplan, Split Bedroom, Thermostat, Walk-In Closet(s)
Heating Heat Pump
Cooling Central Air
Flooring Carpet, Other
Fireplace false
Appliance Dishwasher, Microwave, Range, Refrigerator
Laundry Inside
Exterior
Exterior Feature Rain Gutters, Sliding Doors
Garage Spaces 2.0
Utilities Available Electricity Connected
Waterfront false
Roof Type Shingle
Attached Garage true
Garage true
Private Pool No
Building
Entry Level One
Foundation Slab
Lot Size Range Up to 10,889 Sq. Ft.
Sewer Septic Tank
Water Well
Architectural Style Florida
Structure Type Block,Stucco,Wood Frame
New Construction true
Construction Status Appraisal,Financing,Inspections
Others
Senior Community No
Ownership Fee Simple
Acceptable Financing Cash, Conventional, FHA, USDA Loan, VA Loan
Listing Terms Cash, Conventional, FHA, USDA Loan, VA Loan
Special Listing Condition None
Read Less Info
Want to know what your home might be worth? Contact us for a FREE valuation!

Our team is ready to help you sell your home for the highest possible price ASAP

© 2024 My Florida Regional MLS DBA Stellar MLS. All Rights Reserved.
Bought with LA ROSA REALTY CW PROPERTIES L

"My job is to find and attract mastery-based agents to the office, protect the culture, and make sure everyone is happy! "






