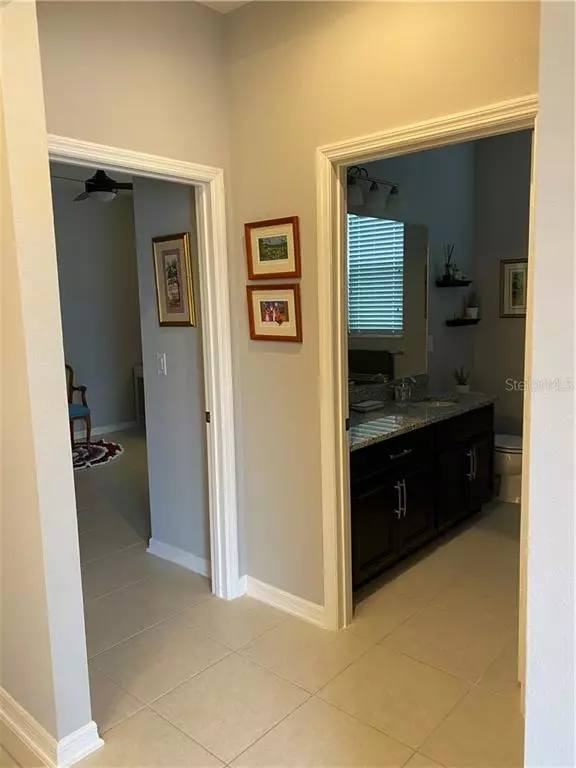$364,900
$364,990
For more information regarding the value of a property, please contact us for a free consultation.
3 Beds
2 Baths
1,916 SqFt
SOLD DATE : 10/02/2020
Key Details
Sold Price $364,900
Property Type Single Family Home
Sub Type Single Family Residence
Listing Status Sold
Purchase Type For Sale
Square Footage 1,916 sqft
Price per Sqft $190
Subdivision Summerlake Grvs
MLS Listing ID O5839597
Sold Date 10/02/20
Bedrooms 3
Full Baths 2
HOA Fees $71/mo
HOA Y/N Yes
Year Built 2018
Annual Tax Amount $4,319
Lot Size 6,969 Sqft
Acres 0.16
Property Description
Beautiful almost new 3 bedroom 2 bath one story home in desired Summerlake Groves community. Large pavered front porch. Open floor plan with ceramic tile throughout entire home. Eat in kitchen, stainless steel appliances, center island with eating space, granite countertops, walk in pantry, tile backsplash, coffee nook. Split bedroom layout provides privacy. Huge master suite featuring an extended bay window, a large walk in closet and bathroom with dual vanity with granite counter tops. Separate shower and tub. Living room with many windows looking out to backyard and extended covered and paved lanai overlooking golf course. Close to Hamlin area where there's restaurants shops and much more. Must See!!
Location
State FL
County Orange
Community Summerlake Grvs
Zoning P-D
Rooms
Other Rooms Attic
Interior
Interior Features Ceiling Fans(s), Eat-in Kitchen, Kitchen/Family Room Combo, Living Room/Dining Room Combo, Split Bedroom, Walk-In Closet(s)
Heating Central
Cooling Central Air
Flooring Ceramic Tile
Fireplace false
Appliance Dishwasher, Disposal, Microwave, Range, Refrigerator
Laundry Laundry Room
Exterior
Exterior Feature Fence, Irrigation System, Lighting, Sidewalk, Sliding Doors
Parking Features Driveway, Garage Door Opener
Garage Spaces 2.0
Community Features Deed Restrictions, Playground, Pool, Sidewalks, Tennis Courts
Utilities Available BB/HS Internet Available, Cable Available, Street Lights
Amenities Available Playground, Pool, Tennis Court(s)
View Golf Course
Roof Type Shingle
Porch Covered, Enclosed, Front Porch, Rear Porch, Screened
Attached Garage true
Garage true
Private Pool No
Building
Lot Description In County, On Golf Course, Sidewalk, Paved
Story 1
Entry Level One
Foundation Slab
Lot Size Range 0 to less than 1/4
Builder Name MI Homes
Sewer Public Sewer
Water Public
Architectural Style Traditional
Structure Type Block,Stucco
New Construction false
Schools
Elementary Schools Water Spring Elementary
Middle Schools Bridgewater Middle
High Schools Windermere High School
Others
Pets Allowed Yes
HOA Fee Include Pool
Senior Community No
Ownership Fee Simple
Monthly Total Fees $71
Acceptable Financing Cash, Conventional, FHA, VA Loan
Membership Fee Required Required
Listing Terms Cash, Conventional, FHA, VA Loan
Special Listing Condition None
Read Less Info
Want to know what your home might be worth? Contact us for a FREE valuation!

Our team is ready to help you sell your home for the highest possible price ASAP

© 2024 My Florida Regional MLS DBA Stellar MLS. All Rights Reserved.
Bought with FATHOM REALTY FL LLC

"My job is to find and attract mastery-based agents to the office, protect the culture, and make sure everyone is happy! "






