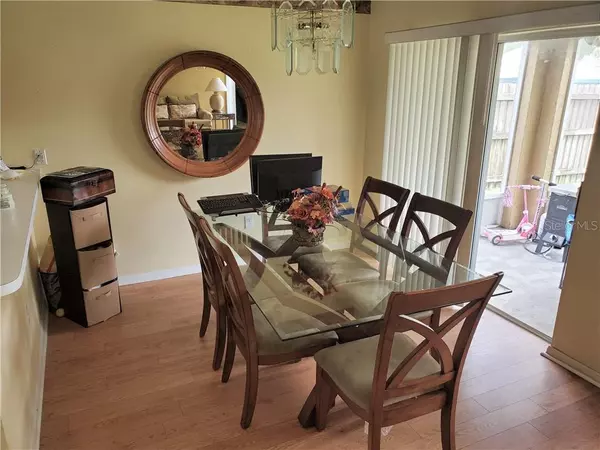$230,000
$229,999
For more information regarding the value of a property, please contact us for a free consultation.
3 Beds
3 Baths
1,770 SqFt
SOLD DATE : 06/03/2020
Key Details
Sold Price $230,000
Property Type Single Family Home
Sub Type Single Family Residence
Listing Status Sold
Purchase Type For Sale
Square Footage 1,770 sqft
Price per Sqft $129
Subdivision Somerset Tr C
MLS Listing ID T3219583
Sold Date 06/03/20
Bedrooms 3
Full Baths 2
Half Baths 1
Construction Status Appraisal,Financing,Inspections
HOA Fees $58/qua
HOA Y/N Yes
Year Built 2001
Annual Tax Amount $1,626
Lot Size 4,791 Sqft
Acres 0.11
Lot Dimensions 50x100
Property Description
Motivated Seller Price Just Reduced!!! Brand New Roof!!! This home is waiting for you. Believe me You do not want to miss the opportunity to make this immaculate 2-story 3-bed, 2.5 bath and 2-car contemporary architectural style house your home. The home features an open concept living and dining area with a view of the spacious kitchen. Kitchen is equipped with a range, microwave, dishwasher, garbage disposal, nice area for kitchenette and counter that serves as a breakfast bar. The dining area opens to a screened patio and huge fenced area for a privacy backyard for family time and lots of fun. The private master bedroom suite is on the first floor and the bathroom features double sinks, formica counter tops, a garden style tub and a separate shower area. The first floor also has a half bath for guest and a double size closet for a washer/dryer hook-up area. The second floor opens to a welcoming loft, a complete bathroom and two additional bedrooms. This community has a playground, pool, tennis courts, basketball courts and a nice picnic area. Community is also close to K-12 schools, major roads and access to neighboring areas. Sold as is. Room sizes are approximate and to be independently verified by interested parties. the house and neighborhood is waiting just for you.
Location
State FL
County Hillsborough
Community Somerset Tr C
Zoning PD
Rooms
Other Rooms Inside Utility, Loft
Interior
Interior Features Cathedral Ceiling(s), Ceiling Fans(s), Eat-in Kitchen, Living Room/Dining Room Combo, Open Floorplan, Solid Surface Counters, Thermostat, Walk-In Closet(s)
Heating Central, None
Cooling Central Air
Flooring Carpet, Ceramic Tile, Laminate
Fireplace true
Appliance Dishwasher, Disposal, Microwave, Range
Laundry Laundry Closet
Exterior
Exterior Feature Fence, Sidewalk, Storage
Parking Features Driveway, Garage Door Opener
Garage Spaces 2.0
Community Features Park, Playground, Pool, Sidewalks, Tennis Courts
Utilities Available Cable Available, Fire Hydrant, Public, Street Lights, Underground Utilities
Amenities Available Basketball Court, Park, Playground, Pool, Tennis Court(s)
Roof Type Shingle
Porch Porch, Rear Porch, Screened
Attached Garage true
Garage true
Private Pool No
Building
Lot Description In County, Sidewalk, Paved
Story 2
Entry Level Two
Foundation Slab
Lot Size Range Up to 10,889 Sq. Ft.
Sewer Public Sewer
Water None
Architectural Style Contemporary
Structure Type Stucco
New Construction false
Construction Status Appraisal,Financing,Inspections
Schools
Elementary Schools Nelson-Hb
Middle Schools Mulrennan-Hb
High Schools Durant-Hb
Others
Pets Allowed Yes
HOA Fee Include Pool,Maintenance Grounds,Pool
Senior Community No
Ownership Fee Simple
Monthly Total Fees $58
Acceptable Financing Cash, Conventional, FHA, VA Loan
Membership Fee Required Required
Listing Terms Cash, Conventional, FHA, VA Loan
Num of Pet 2
Special Listing Condition None
Read Less Info
Want to know what your home might be worth? Contact us for a FREE valuation!

Our team is ready to help you sell your home for the highest possible price ASAP

© 2024 My Florida Regional MLS DBA Stellar MLS. All Rights Reserved.
Bought with EXP REALTY LLC

"My job is to find and attract mastery-based agents to the office, protect the culture, and make sure everyone is happy! "






